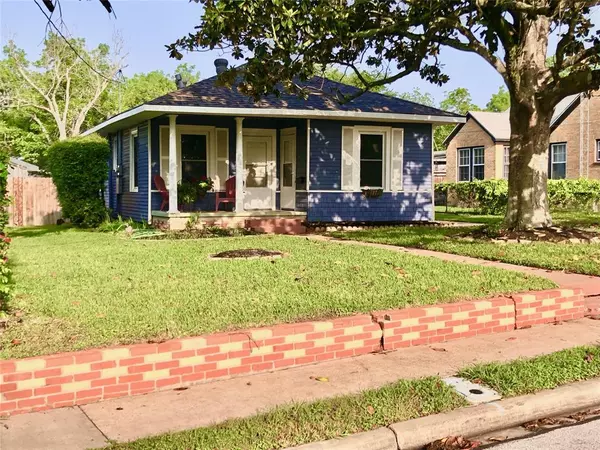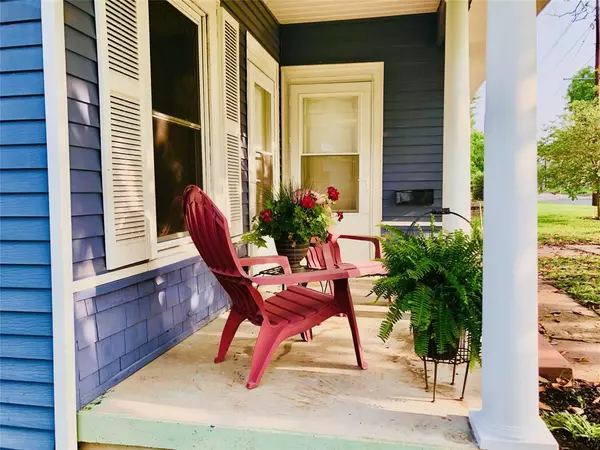3 Beds
1 Bath
1,238 SqFt
3 Beds
1 Bath
1,238 SqFt
Key Details
Property Type Single Family Home
Listing Status Active
Purchase Type For Sale
Square Footage 1,238 sqft
Price per Sqft $201
Subdivision Potter-White Addn., Lot 14A2
MLS Listing ID 11263776
Style Traditional
Bedrooms 3
Full Baths 1
Year Built 1920
Lot Size 7,500 Sqft
Property Description
Location
State TX
County Washington
Rooms
Bedroom Description All Bedrooms Down
Other Rooms 1 Living Area, Family Room, Utility Room in House
Master Bathroom Primary Bath: Tub/Shower Combo
Interior
Heating Central Electric
Cooling Central Electric
Flooring Laminate, Vinyl Plank, Wood
Exterior
Exterior Feature Back Yard, Back Yard Fenced, Fully Fenced, Patio/Deck, Porch, Private Driveway
Parking Features Attached Garage
Garage Spaces 1.0
Roof Type Composition
Street Surface Asphalt,Concrete,Curbs
Private Pool No
Building
Lot Description Subdivision Lot
Dwelling Type Free Standing
Story 1
Foundation Pier & Beam
Lot Size Range 0 Up To 1/4 Acre
Sewer Public Sewer
Water Public Water
Structure Type Cement Board,Unknown,Wood
New Construction No
Schools
Elementary Schools Bisd Draw
Middle Schools Brenham Junior High School
High Schools Brenham High School
School District 137 - Brenham
Others
Senior Community No
Restrictions Deed Restrictions,Restricted,Zoning
Tax ID 26563
Energy Description Ceiling Fans
Disclosures Sellers Disclosure
Special Listing Condition Sellers Disclosure

GET MORE INFORMATION






