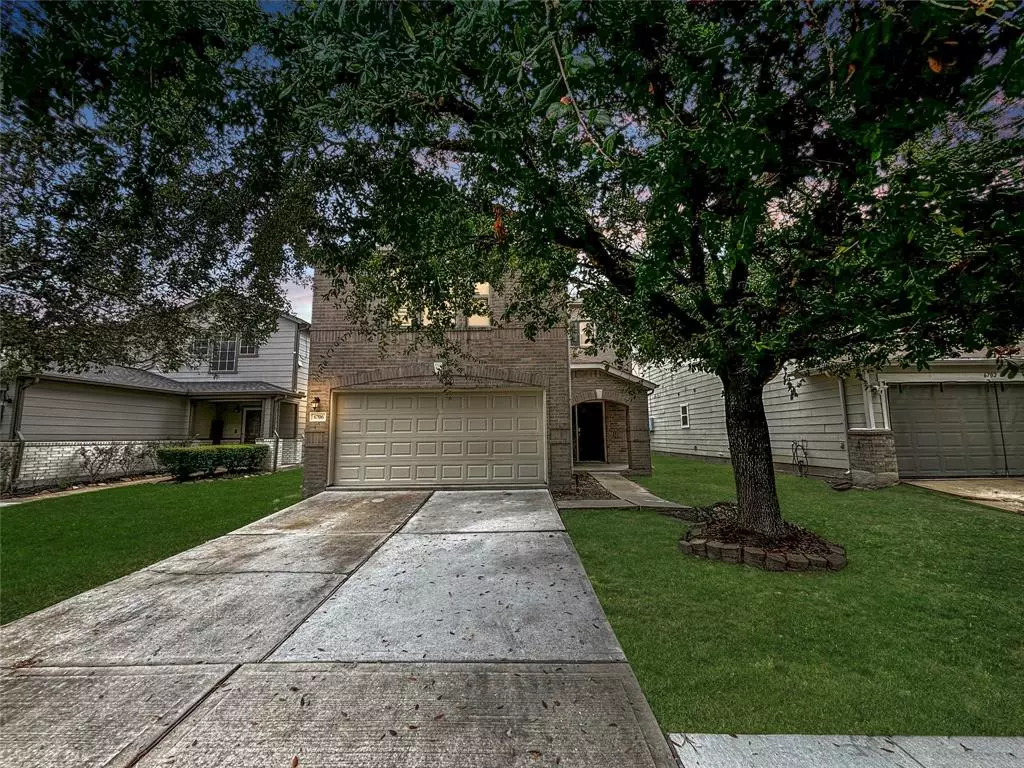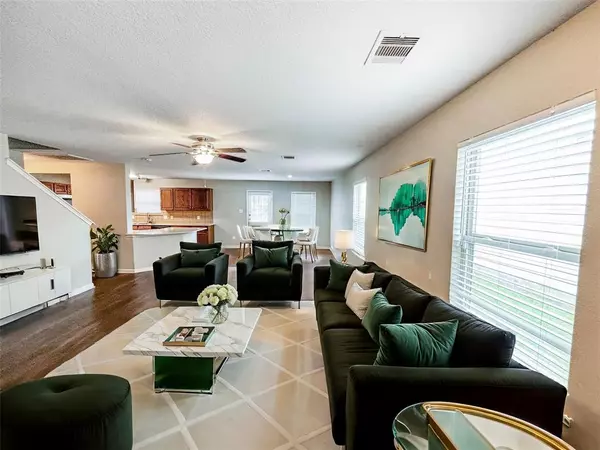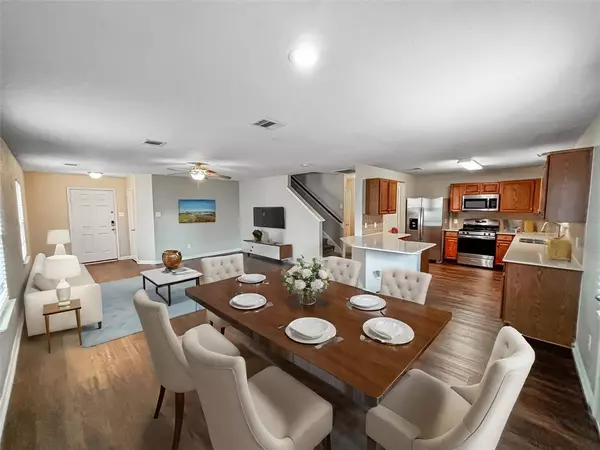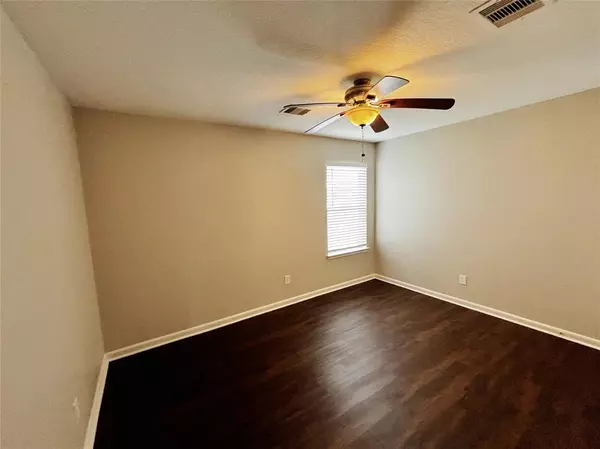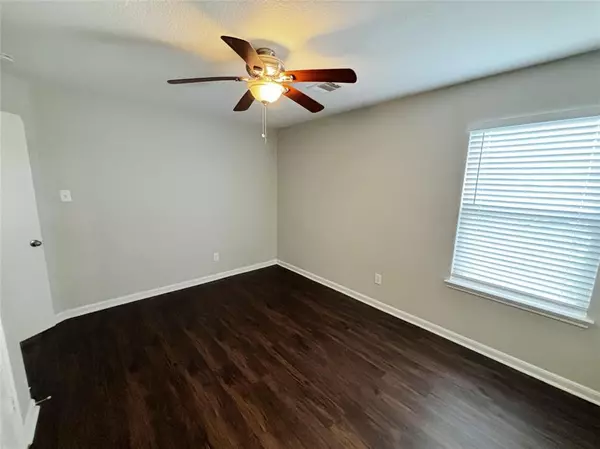3 Beds
2.1 Baths
2,160 SqFt
3 Beds
2.1 Baths
2,160 SqFt
Key Details
Property Type Single Family Home
Listing Status Pending
Purchase Type For Sale
Square Footage 2,160 sqft
Price per Sqft $97
Subdivision Liberty Lakes Sec 04
MLS Listing ID 32512360
Style Traditional
Bedrooms 3
Full Baths 2
Half Baths 1
HOA Fees $420/ann
HOA Y/N 1
Year Built 2006
Annual Tax Amount $6,297
Tax Year 2023
Lot Size 4,426 Sqft
Acres 0.1016
Property Description
Location
State TX
County Harris
Area North Channel
Interior
Heating Central Electric
Cooling Central Electric
Exterior
Parking Features Attached Garage
Garage Spaces 2.0
Roof Type Composition
Private Pool No
Building
Lot Description Subdivision Lot
Dwelling Type Free Standing
Story 2
Foundation Slab
Lot Size Range 0 Up To 1/4 Acre
Sewer Public Sewer
Water Water District
Structure Type Brick,Other,Wood
New Construction No
Schools
Elementary Schools Sheldon Elementary School
Middle Schools Michael R. Null Middle School
High Schools Ce King High School
School District 46 - Sheldon
Others
Senior Community No
Restrictions Deed Restrictions
Tax ID 127-287-003-0004
Acceptable Financing Cash Sale, Conventional, FHA, Investor
Tax Rate 2.5838
Disclosures Other Disclosures
Listing Terms Cash Sale, Conventional, FHA, Investor
Financing Cash Sale,Conventional,FHA,Investor
Special Listing Condition Other Disclosures

GET MORE INFORMATION

