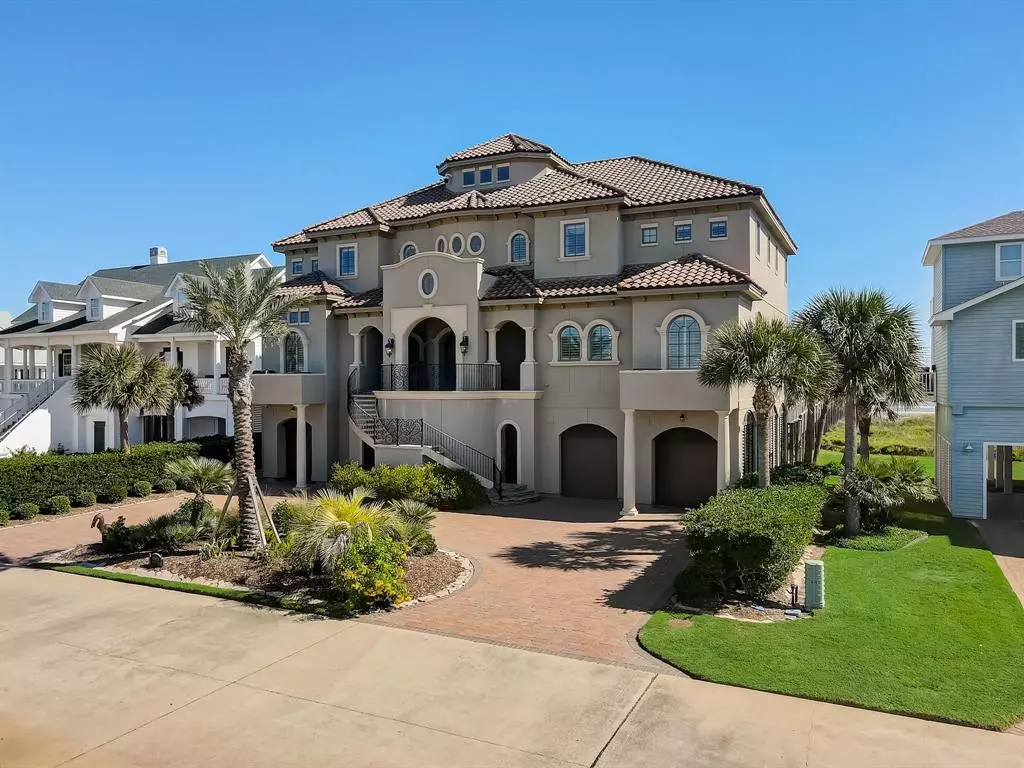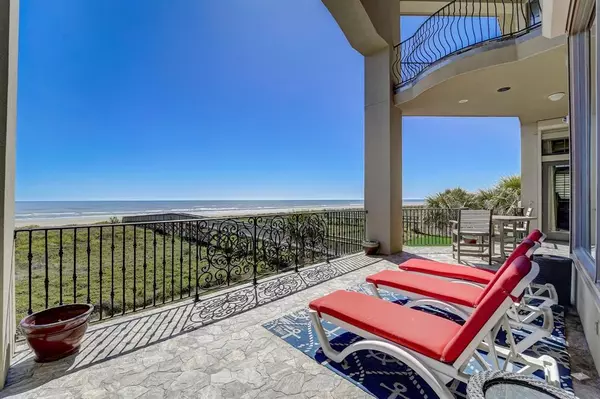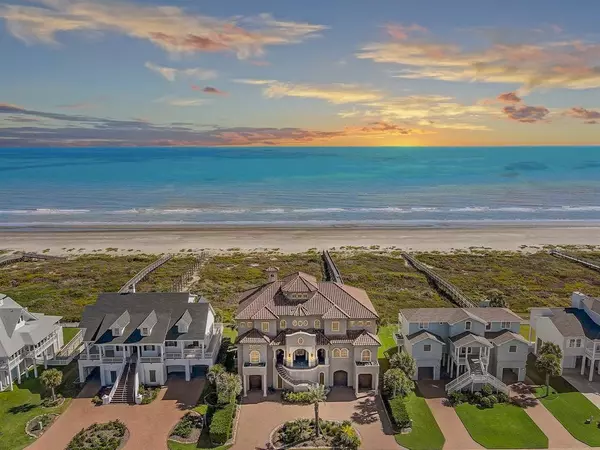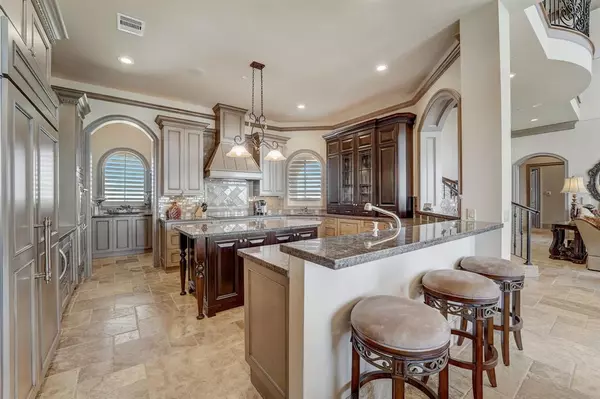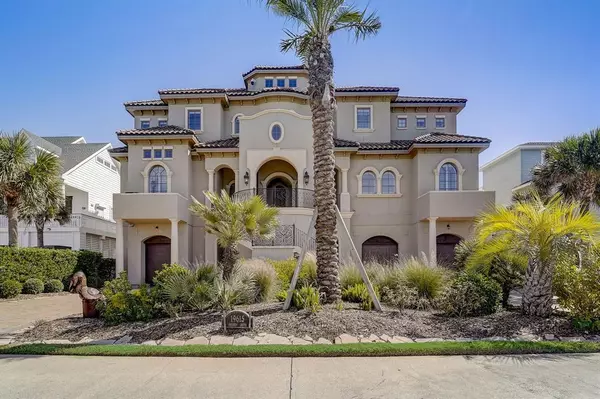6 Beds
6.3 Baths
5,746 SqFt
6 Beds
6.3 Baths
5,746 SqFt
Key Details
Property Type Single Family Home
Listing Status Active
Purchase Type For Sale
Square Footage 5,746 sqft
Price per Sqft $478
Subdivision The Dunes Of West Beach 95
MLS Listing ID 87028854
Style Mediterranean
Bedrooms 6
Full Baths 6
Half Baths 3
HOA Fees $1,900/ann
HOA Y/N 1
Year Built 2007
Annual Tax Amount $64,656
Tax Year 2023
Lot Size 0.373 Acres
Acres 0.3733
Property Description
Location
State TX
County Galveston
Area West End
Rooms
Bedroom Description 2 Bedrooms Down,2 Primary Bedrooms,En-Suite Bath,Primary Bed - 1st Floor,Primary Bed - 2nd Floor,Sitting Area,Walk-In Closet
Other Rooms Family Room, Formal Dining, Gameroom Up, Utility Room in House
Master Bathroom Half Bath, Primary Bath: Double Sinks, Primary Bath: Jetted Tub, Primary Bath: Separate Shower, Secondary Bath(s): Shower Only, Secondary Bath(s): Tub/Shower Combo, Two Primary Baths, Vanity Area
Den/Bedroom Plus 6
Kitchen Breakfast Bar, Butler Pantry, Island w/o Cooktop, Kitchen open to Family Room, Pantry, Pots/Pans Drawers, Second Sink, Soft Closing Cabinets, Soft Closing Drawers, Walk-in Pantry
Interior
Interior Features Balcony, Crown Molding, Dry Bar, Dryer Included, Elevator, Fire/Smoke Alarm, High Ceiling, Refrigerator Included, Washer Included, Wet Bar, Window Coverings, Wine/Beverage Fridge, Wired for Sound
Heating Central Electric
Cooling Central Electric
Flooring Carpet, Stone, Travertine, Wood
Fireplaces Number 2
Fireplaces Type Gaslog Fireplace
Exterior
Exterior Feature Balcony, Covered Patio/Deck, Not Fenced, Patio/Deck, Satellite Dish, Sprinkler System, Storm Shutters
Parking Features Attached Garage, Oversized Garage
Garage Spaces 3.0
Waterfront Description Beach View,Beachfront,Gulf View
Roof Type Tile
Street Surface Asphalt
Private Pool No
Building
Lot Description Cleared, Water View, Waterfront
Dwelling Type Free Standing
Faces North
Story 3
Foundation On Stilts, Slab
Lot Size Range 1/4 Up to 1/2 Acre
Builder Name Sun Development LP
Sewer Public Sewer
Water Public Water
Structure Type Cement Board,Stucco
New Construction No
Schools
Elementary Schools Gisd Open Enroll
Middle Schools Gisd Open Enroll
High Schools Ball High School
School District 22 - Galveston
Others
Senior Community No
Restrictions Deed Restrictions
Tax ID 3094-0000-0012-001
Ownership Full Ownership
Energy Description Ceiling Fans,Digital Program Thermostat,Energy Star Appliances,Energy Star/CFL/LED Lights,Generator,High-Efficiency HVAC,Insulation - Spray-Foam,Storm Windows
Acceptable Financing Cash Sale, Conventional
Tax Rate 1.7222
Disclosures Sellers Disclosure
Listing Terms Cash Sale, Conventional
Financing Cash Sale,Conventional
Special Listing Condition Sellers Disclosure

GET MORE INFORMATION

