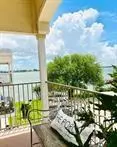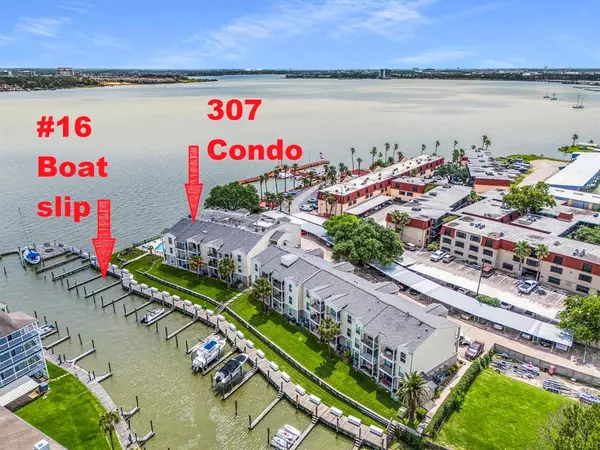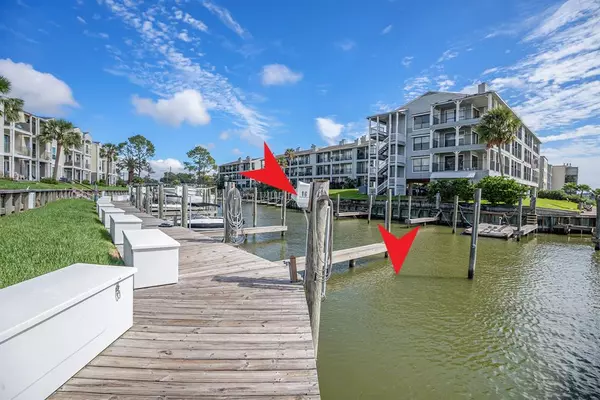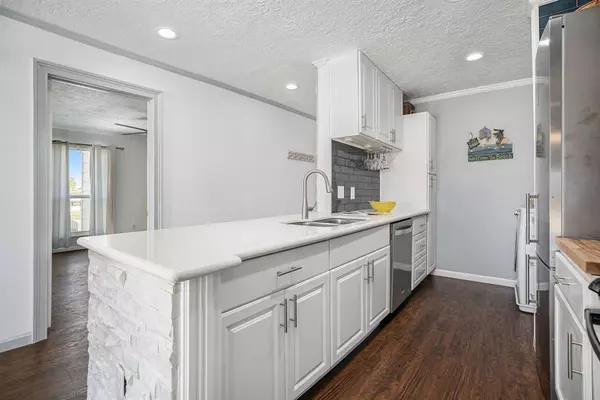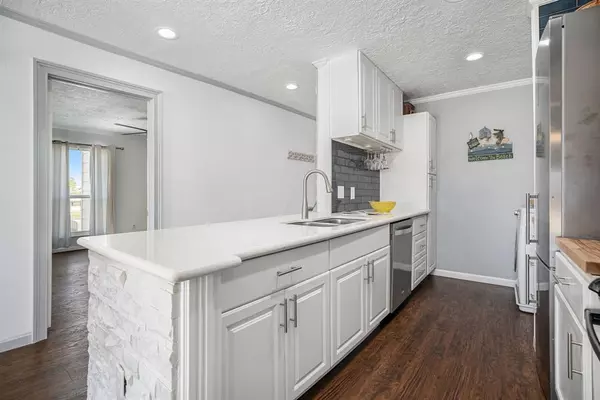2 Beds
1.1 Baths
936 SqFt
2 Beds
1.1 Baths
936 SqFt
Key Details
Property Type Condo, Townhouse
Sub Type Condominium
Listing Status Active
Purchase Type For Sale
Square Footage 936 sqft
Price per Sqft $240
Subdivision Yacht Club Condo Ph 01
MLS Listing ID 73748283
Style Contemporary/Modern
Bedrooms 2
Full Baths 1
Half Baths 1
HOA Fees $715/mo
Year Built 1979
Annual Tax Amount $4,853
Tax Year 2023
Lot Size 1.660 Acres
Property Description
Location
State TX
County Harris
Area Clear Lake Area
Rooms
Bedroom Description All Bedrooms Down,Primary Bed - 1st Floor,Walk-In Closet
Other Rooms Formal Living, Kitchen/Dining Combo, Living/Dining Combo
Master Bathroom Primary Bath: Tub/Shower Combo, Vanity Area
Interior
Interior Features Balcony, Elevator, Elevator Shaft, Refrigerator Included
Heating Central Electric
Cooling Central Electric
Flooring Laminate, Vinyl Plank, Wood
Appliance Dryer Included, Electric Dryer Connection, Refrigerator, Stacked, Washer Included
Dryer Utilities 1
Laundry Utility Rm in House
Exterior
Exterior Feature Back Green Space, Balcony, Fenced, Patio/Deck, Storage
Carport Spaces 1
Pool Gunite, In Ground
Waterfront Description Boat Slip,Bulkhead,Canal Front,Canal View,Lake View,Lakefront,Pier
View West
Roof Type Other
Street Surface Asphalt
Accessibility Automatic Gate
Private Pool Yes
Building
Faces West
Story 1
Unit Location Water View,Waterfront
Entry Level 3rd Level
Foundation Slab
Sewer Public Sewer
Water Public Water
Structure Type Cement Board
New Construction No
Schools
Elementary Schools Ed H White Elementary School
Middle Schools Seabrook Intermediate School
High Schools Clear Falls High School
School District 9 - Clear Creek
Others
Pets Allowed With Restrictions
HOA Fee Include Grounds,Insurance,Limited Access Gates,Recreational Facilities,Trash Removal,Water and Sewer
Senior Community No
Tax ID 113-414-000-0019
Ownership Full Ownership
Energy Description Ceiling Fans
Acceptable Financing Cash Sale, Conventional, Owner Financing
Tax Rate 2.3714
Disclosures Sellers Disclosure
Listing Terms Cash Sale, Conventional, Owner Financing
Financing Cash Sale,Conventional,Owner Financing
Special Listing Condition Sellers Disclosure
Pets Allowed With Restrictions

GET MORE INFORMATION

