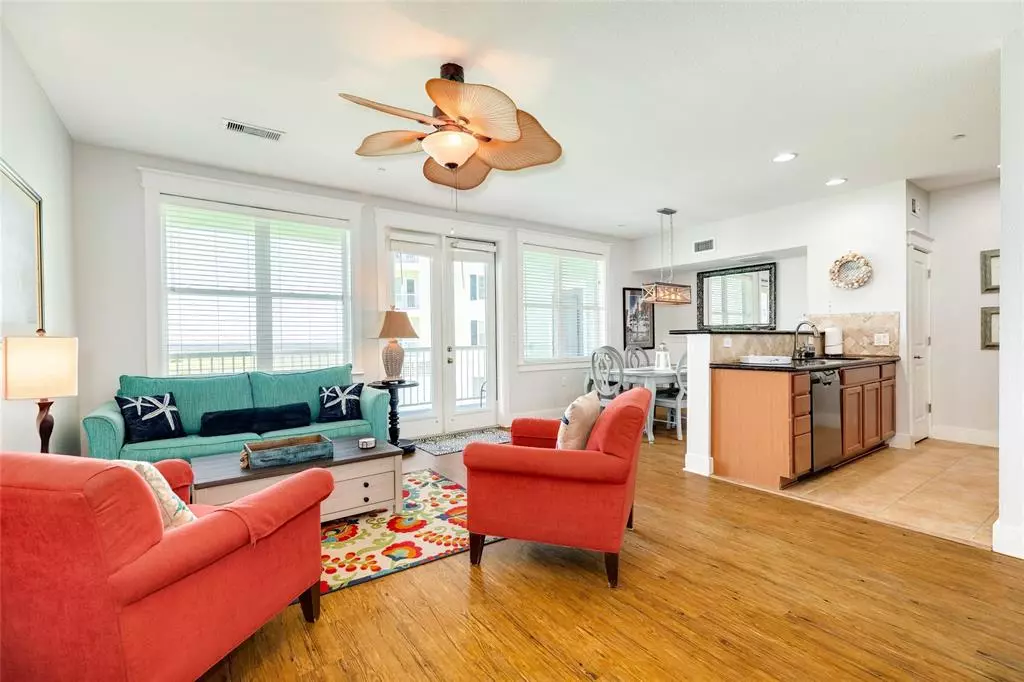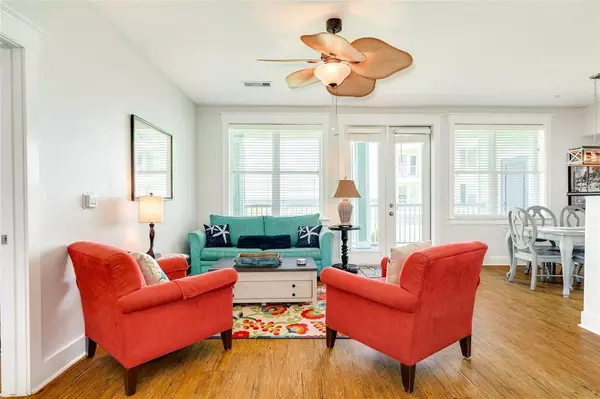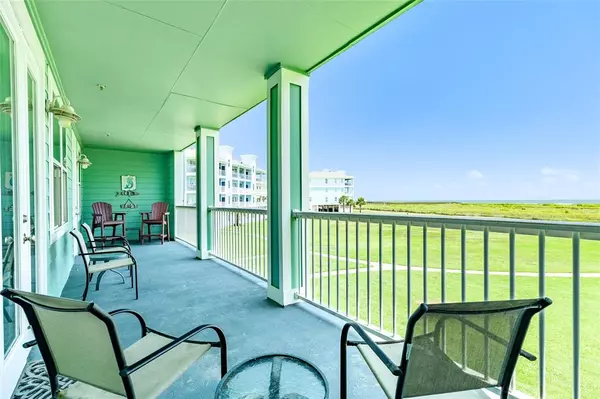2 Beds
2 Baths
1,095 SqFt
2 Beds
2 Baths
1,095 SqFt
Key Details
Property Type Condo, Townhouse
Sub Type Condominium
Listing Status Active
Purchase Type For Sale
Square Footage 1,095 sqft
Price per Sqft $377
Subdivision Ocean Club Villas Condos
MLS Listing ID 98133270
Style Other Style
Bedrooms 2
Full Baths 2
HOA Fees $1,149/mo
Year Built 2005
Annual Tax Amount $7,229
Tax Year 2023
Lot Size 1,095 Sqft
Property Description
Location
State TX
County Galveston
Area West End
Rooms
Other Rooms Utility Room in House
Master Bathroom Primary Bath: Double Sinks, Primary Bath: Shower Only, Secondary Bath(s): Tub/Shower Combo
Kitchen Breakfast Bar, Kitchen open to Family Room, Pantry
Interior
Interior Features Balcony, Refrigerator Included, Window Coverings
Heating Central Electric
Cooling Central Electric
Flooring Tile, Vinyl Plank
Appliance Dryer Included, Electric Dryer Connection, Refrigerator, Stacked, Washer Included
Dryer Utilities 1
Laundry Utility Rm in House
Exterior
Exterior Feature Area Tennis Courts, Balcony, Clubhouse, Exercise Room, Storage
Parking Features Attached Garage
Garage Spaces 1.0
Waterfront Description Beach View,Beachfront,Beachside,Gulf View
Roof Type Composition
Street Surface Concrete
Private Pool No
Building
Story 1
Unit Location Water View,Waterfront
Entry Level Level 1
Foundation On Stilts, Other
Sewer Public Sewer
Water Public Water
Structure Type Cement Board
New Construction No
Schools
Elementary Schools Gisd Open Enroll
Middle Schools Gisd Open Enroll
High Schools Ball High School
School District 22 - Galveston
Others
HOA Fee Include Cable TV,Clubhouse,Courtesy Patrol,Exterior Building,Grounds,Insurance,Recreational Facilities,Water and Sewer
Senior Community No
Tax ID 5473-0009-0102-000
Ownership Full Ownership
Energy Description Ceiling Fans
Acceptable Financing Cash Sale, Conventional
Tax Rate 1.7222
Disclosures Sellers Disclosure
Listing Terms Cash Sale, Conventional
Financing Cash Sale,Conventional
Special Listing Condition Sellers Disclosure

GET MORE INFORMATION






