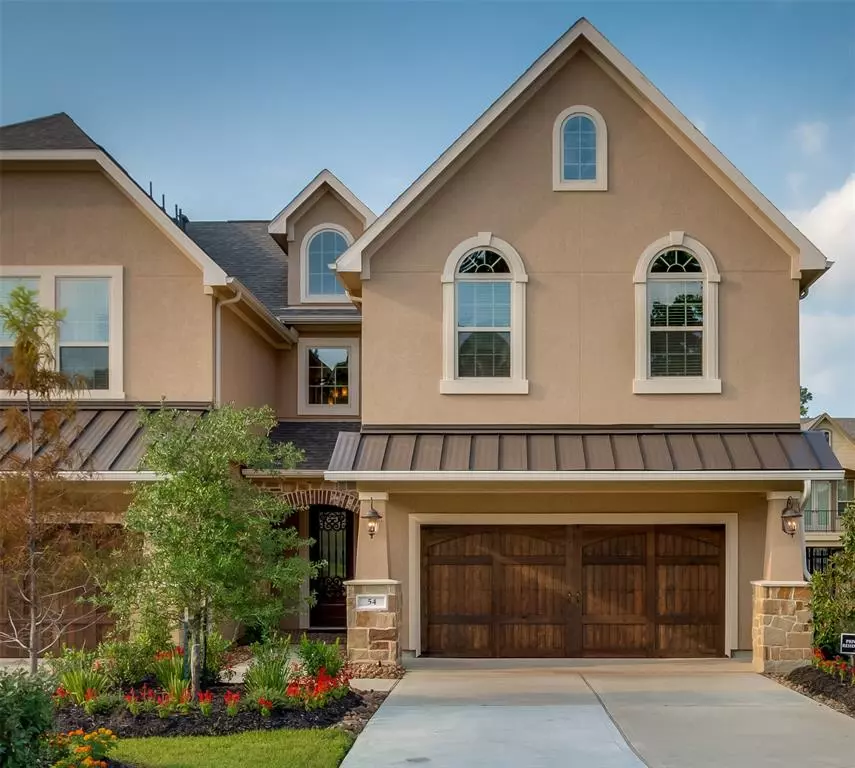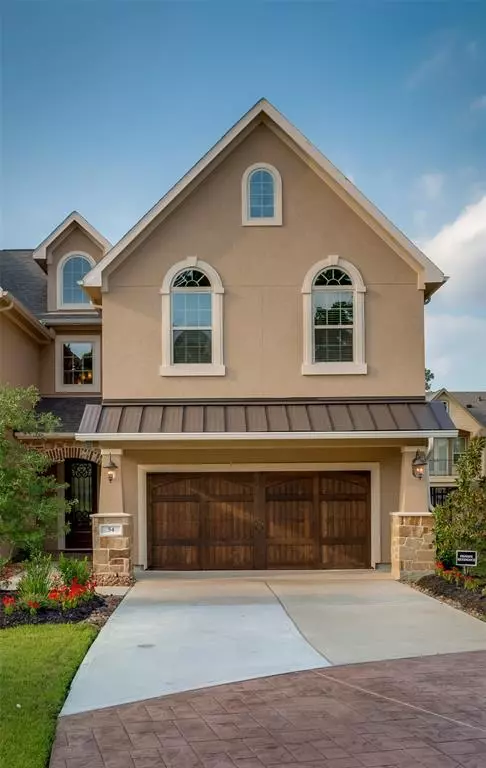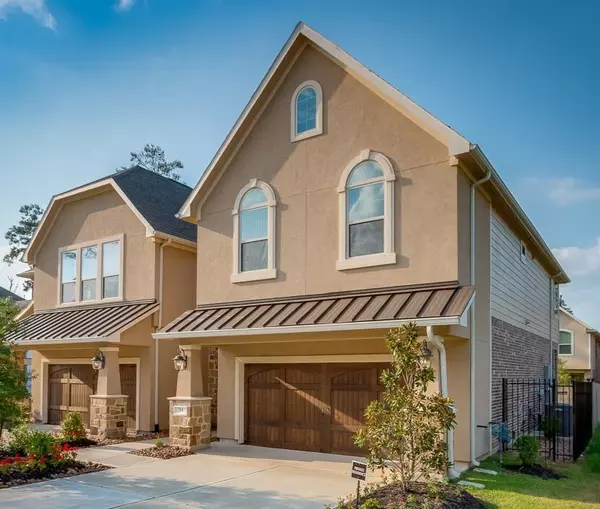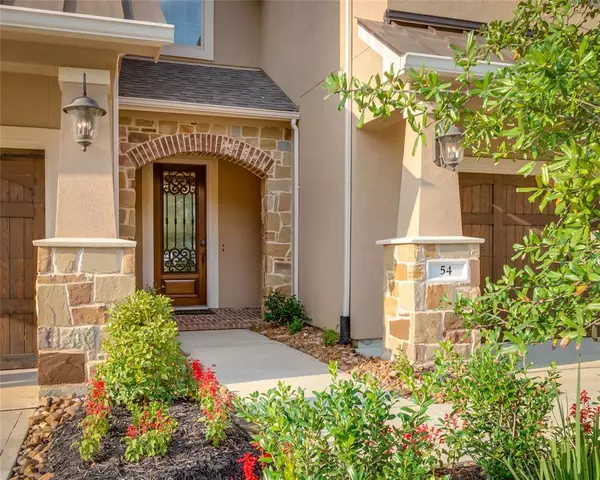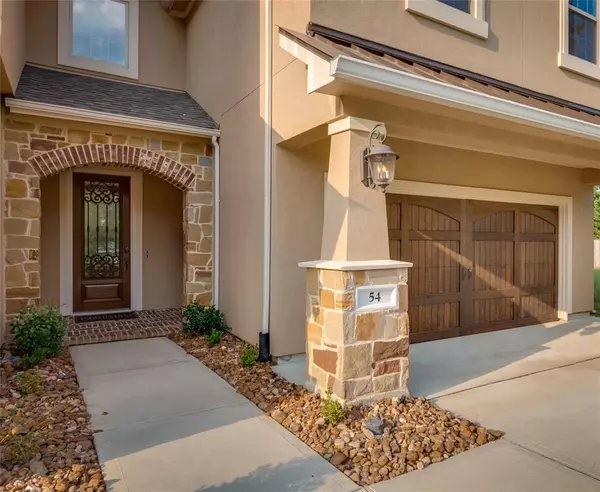3 Beds
2.1 Baths
1,975 SqFt
3 Beds
2.1 Baths
1,975 SqFt
Key Details
Property Type Condo, Townhouse
Sub Type Townhouse Condominium
Listing Status Active
Purchase Type For Rent
Square Footage 1,975 sqft
Subdivision The Woodlands
MLS Listing ID 36782648
Style Traditional
Bedrooms 3
Full Baths 2
Half Baths 1
Rental Info One Year
Year Built 2016
Available Date 2024-12-12
Lot Size 3,990 Sqft
Property Description
Location
State TX
County Harris
Community The Woodlands
Area The Woodlands
Rooms
Bedroom Description All Bedrooms Up,En-Suite Bath,Primary Bed - 2nd Floor,Walk-In Closet
Other Rooms Breakfast Room, Family Room, Kitchen/Dining Combo, Living Area - 1st Floor, Utility Room in House
Master Bathroom Half Bath, Primary Bath: Double Sinks, Primary Bath: Separate Shower, Primary Bath: Soaking Tub, Secondary Bath(s): Tub/Shower Combo
Den/Bedroom Plus 3
Kitchen Island w/o Cooktop, Kitchen open to Family Room, Pantry, Under Cabinet Lighting
Interior
Interior Features Alarm System - Owned, Balcony, Crown Molding, Dryer Included, Fire/Smoke Alarm, Formal Entry/Foyer, High Ceiling, Prewired for Alarm System, Refrigerator Included, Window Coverings
Heating Central Gas
Cooling Central Electric
Flooring Carpet, Tile, Wood
Appliance Dryer Included, Full Size, Refrigerator, Washer Included
Exterior
Exterior Feature Area Tennis Courts, Back Yard Fenced, Balcony, Patio/Deck, Sprinkler System
Parking Features Attached Garage
Garage Spaces 2.0
Garage Description Auto Garage Door Opener, Double-Wide Driveway
View North
Street Surface Concrete
Private Pool No
Building
Lot Description Cul-De-Sac
Faces South
Story 2
Entry Level Ground Level
Water Water District
New Construction No
Schools
Elementary Schools Creekview Elementary School
Middle Schools Creekside Park Junior High School
High Schools Tomball High School
School District 53 - Tomball
Others
Pets Allowed Case By Case Basis
Senior Community No
Restrictions Deed Restrictions
Tax ID 136-852-001-0017
Energy Description Ceiling Fans,Digital Program Thermostat,HVAC>13 SEER,Insulated/Low-E windows
Disclosures No Disclosures
Special Listing Condition No Disclosures
Pets Allowed Case By Case Basis

GET MORE INFORMATION

