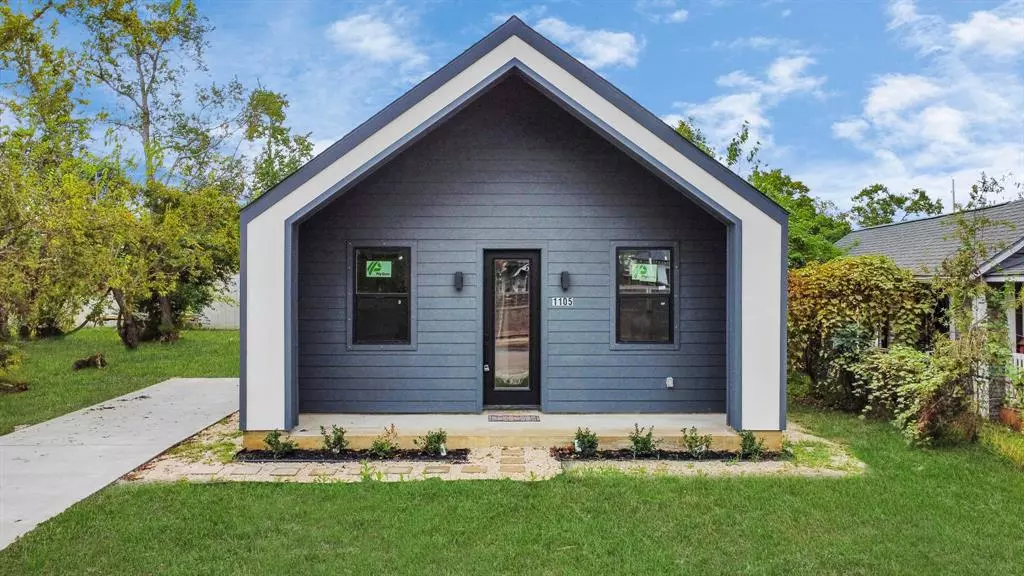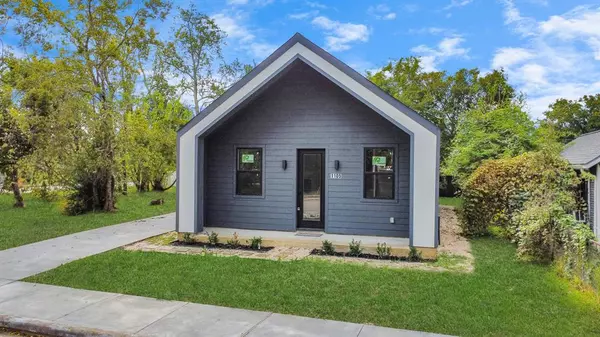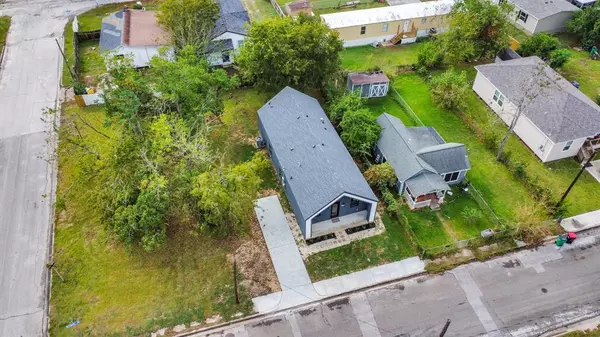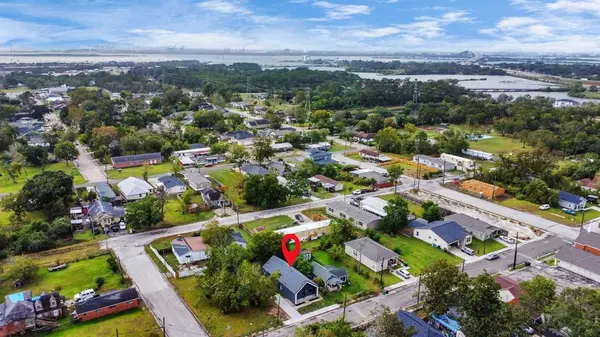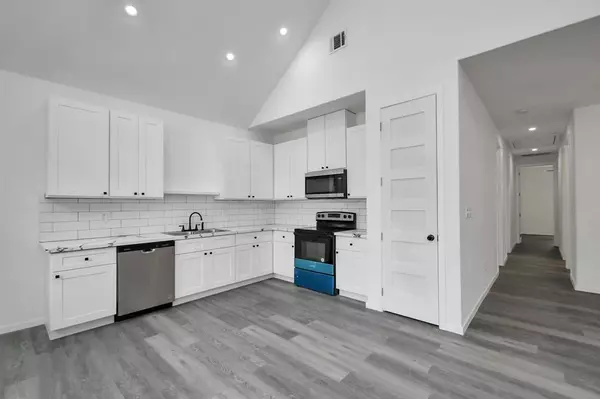3 Beds
2 Baths
1,230 SqFt
3 Beds
2 Baths
1,230 SqFt
Key Details
Property Type Single Family Home
Listing Status Active
Purchase Type For Sale
Square Footage 1,230 sqft
Price per Sqft $166
Subdivision Oakwood
MLS Listing ID 35692641
Style Contemporary/Modern
Bedrooms 3
Full Baths 2
Year Built 2024
Lot Size 5,000 Sqft
Property Description
Open concept design perfect for family living and entertaining.
Master suite with private bathroom and ample closet space.
Modern kitchen with high-quality appliances and sleek finishes.
Energy-efficient features to save on utility bills.
Soaring high ceilings and oversized doors add a luxurious feel and create an even more spacious atmosphere.
Dedicated office space for work-from-home convenience.
This home is perfect for first-time buyers or anyone looking for affordability without sacrificing comfort and style. Don’t miss out on this opportunity!
Location
State TX
County Harris
Area Baytown/Harris County
Interior
Interior Features Fire/Smoke Alarm, High Ceiling
Heating Central Electric
Cooling Central Electric
Flooring Vinyl Plank
Exterior
Exterior Feature Back Yard, Back Yard Fenced, Covered Patio/Deck, Partially Fenced, Patio/Deck, Private Driveway
Roof Type Composition
Street Surface Concrete
Private Pool No
Building
Lot Description Cleared
Dwelling Type Free Standing
Story 1
Foundation Slab
Lot Size Range 0 Up To 1/4 Acre
Builder Name TRUE CUSTOM HOMES LLC
Sewer Public Sewer
Water Public Water
Structure Type Cement Board,Stone,Wood
New Construction Yes
Schools
Elementary Schools Carver Elementary School (Goose Creek)
Middle Schools Horace Mann J H
High Schools Lee High School (Goose Creek)
School District 23 - Goose Creek Consolidated
Others
Senior Community No
Restrictions Zoning
Tax ID 067-101-002-0009
Energy Description Attic Fan,Attic Vents,Ceiling Fans,Digital Program Thermostat
Acceptable Financing Seller May Contribute to Buyer's Closing Costs
Disclosures No Disclosures
Listing Terms Seller May Contribute to Buyer's Closing Costs
Financing Seller May Contribute to Buyer's Closing Costs
Special Listing Condition No Disclosures

GET MORE INFORMATION

