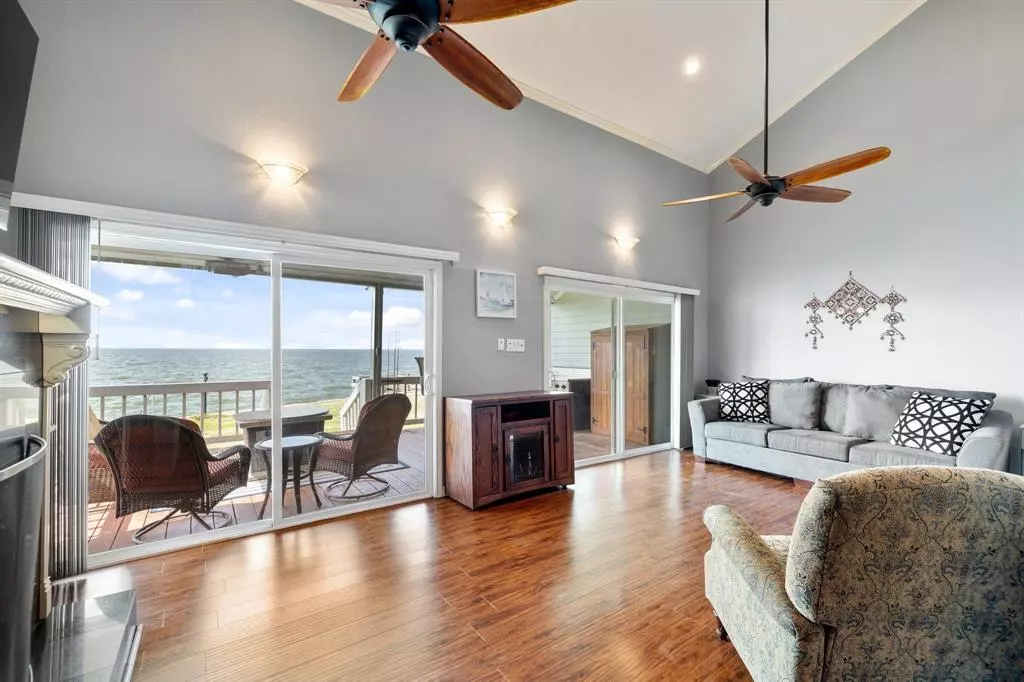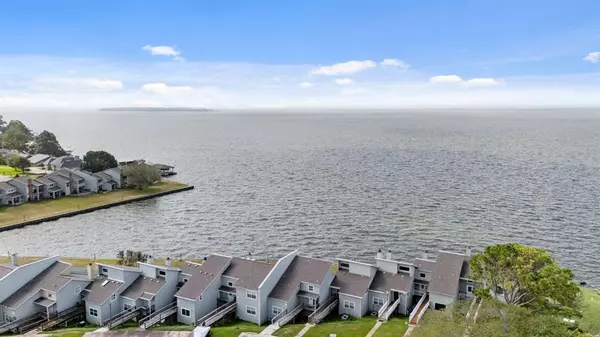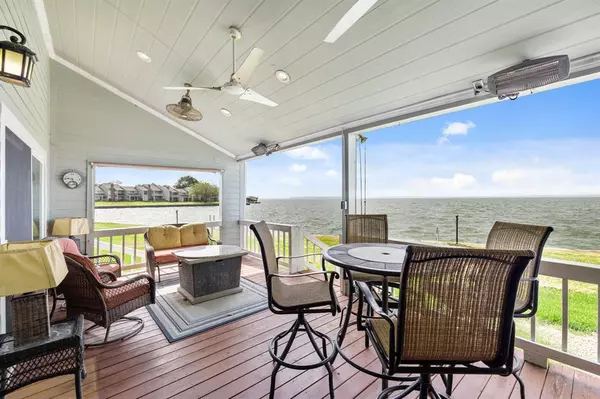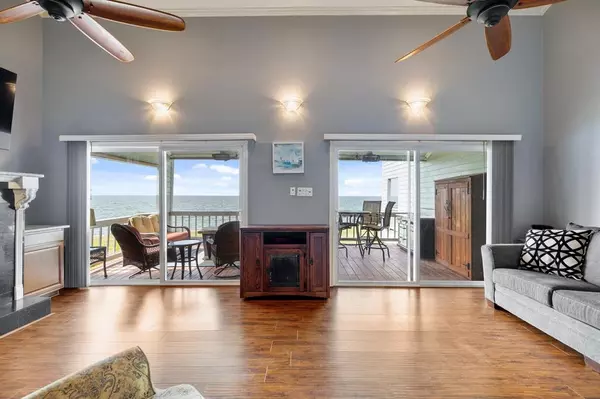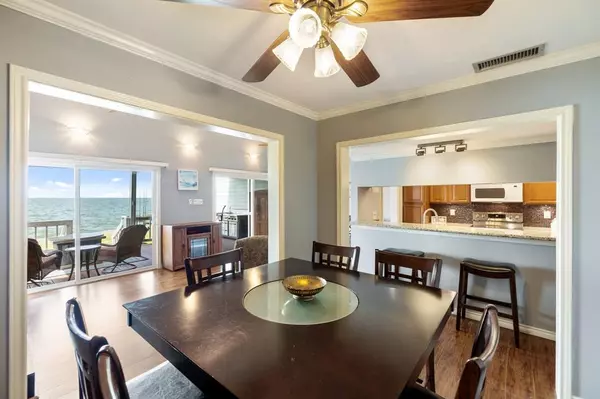4 Beds
2 Baths
1,428 SqFt
4 Beds
2 Baths
1,428 SqFt
OPEN HOUSE
Sat Feb 01, 2:00pm - 4:00pm
Sat Feb 08, 2:00pm - 4:00pm
Key Details
Property Type Condo, Townhouse
Sub Type Townhouse Condominium
Listing Status Active
Purchase Type For Rent
Square Footage 1,428 sqft
Subdivision Memorial Point Twnhs Sec
MLS Listing ID 48031981
Style Split Level,Traditional
Bedrooms 4
Full Baths 2
Rental Info One Year
Year Built 1972
Available Date 2024-08-01
Lot Size 26 Sqft
Acres 6.0E-4
Property Description
stunning sunsets. The open living/kitchen/dining area features soaring ceilings, crown molding, & LED can lighting. Enjoy no carpet in sight with travertine tile & scraped bamboo wood flooring throughout. The elegant fireplace is accented w/ granite. Double pane windows & patio doors bring in plenty of natural light. The kitchen & baths are outfitted w/ granite & stylish tile work. Step outside to enjoy unobstructed views of Lake Livingston's very own Pine Island. The outdoor kitchen is complete w/ ample patio furnishings, ceiling fans, a gas grill & fire pit, a cedar storage shed, & two electric deck heaters, for year-round enjoyment. This gated community, offers exclusive amenities, including a private boat launch, pool, & community center w/ an apartment for visitors, a playground, tennis court and volleyball area as well as a pier & dock available for townhome residents.
Location
State TX
County Polk
Area Lake Livingston Area
Rooms
Bedroom Description 1 Bedroom Up,En-Suite Bath,Primary Bed - 1st Floor,Walk-In Closet
Other Rooms Family Room, Formal Dining, Kitchen/Dining Combo, Living Area - 1st Floor, Living/Dining Combo, Loft, Utility Room in House
Master Bathroom Primary Bath: Shower Only, Secondary Bath(s): Shower Only
Den/Bedroom Plus 4
Kitchen Under Cabinet Lighting
Interior
Interior Features Crown Molding, Dryer Included, Fire/Smoke Alarm, High Ceiling, Open Ceiling, Refrigerator Included, Split Level, Washer Included, Window Coverings
Heating Central Electric
Cooling Central Electric
Flooring Bamboo, Tile, Travertine
Fireplaces Number 1
Fireplaces Type Wood Burning Fireplace
Appliance Dryer Included, Refrigerator, Stacked, Washer Included
Exterior
Exterior Feature Clubhouse, Controlled Subdivision Access, Patio/Deck, Play Area, Sprinkler System, Trash Pick Up
Parking Features None
Utilities Available Pool Maintenance, Trash Pickup, Water/Sewer, Yard Maintenance
Waterfront Description Lake View,Lakefront
Street Surface Asphalt
Private Pool No
Building
Lot Description Water View, Waterfront
Story 2
Lot Size Range 0 Up To 1/4 Acre
Water Water District
New Construction No
Schools
Elementary Schools Lisd Open Enroll
Middle Schools Livingston Junior High School
High Schools Livingston High School
School District 103 - Livingston
Others
Pets Allowed Case By Case Basis
Senior Community No
Restrictions Deed Restrictions
Tax ID M1500-0002-00
Energy Description Ceiling Fans,Digital Program Thermostat,High-Efficiency HVAC,Insulated Doors
Disclosures Mud, Sellers Disclosure
Special Listing Condition Mud, Sellers Disclosure
Pets Allowed Case By Case Basis

GET MORE INFORMATION

