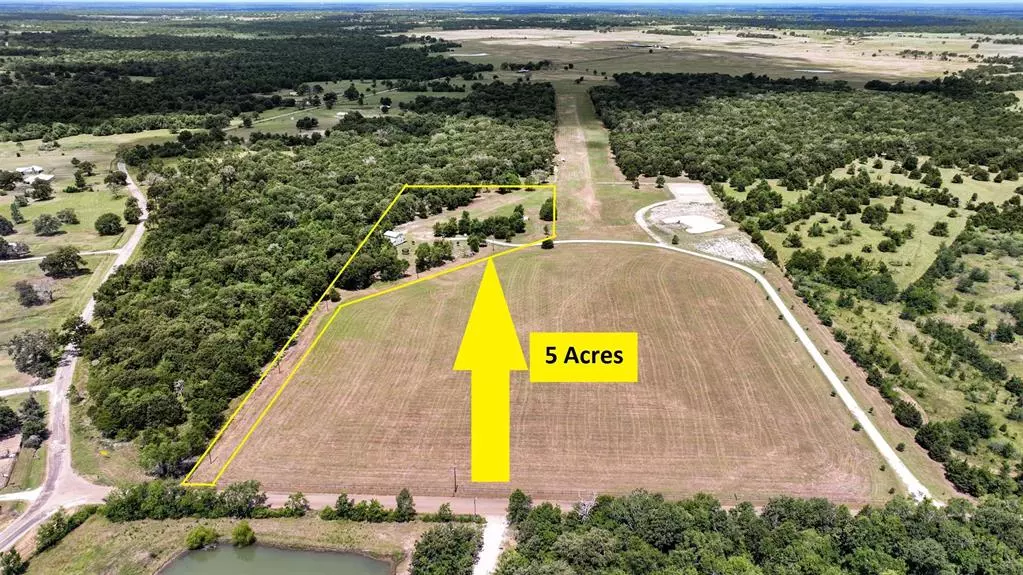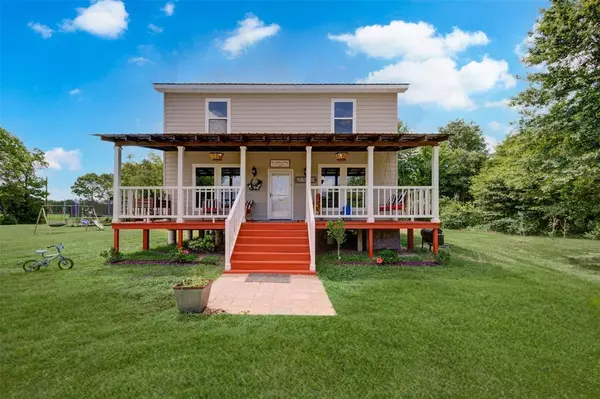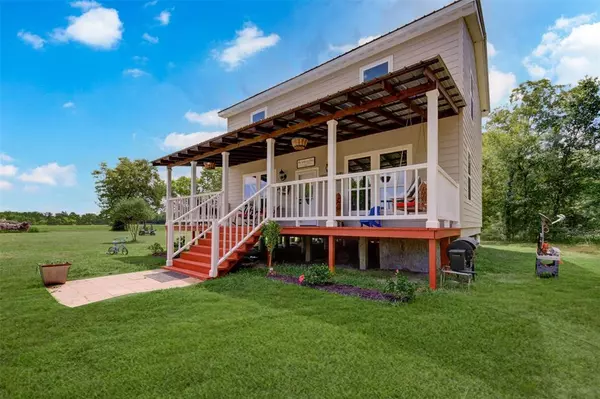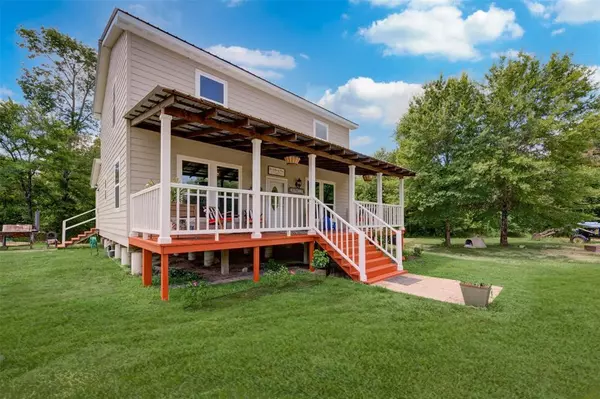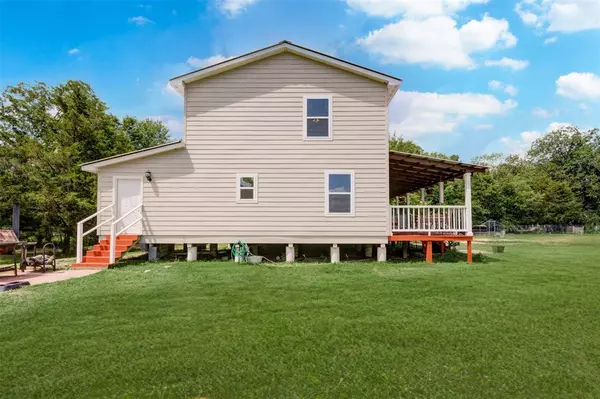2 Beds
1 Bath
1,674 SqFt
2 Beds
1 Bath
1,674 SqFt
Key Details
Property Type Single Family Home
Sub Type Free Standing
Listing Status Active
Purchase Type For Sale
Square Footage 1,674 sqft
Price per Sqft $238
MLS Listing ID 4233703
Style Ranch,Traditional
Bedrooms 2
Full Baths 1
Year Built 2016
Annual Tax Amount $3,417
Tax Year 2021
Lot Size 5.000 Acres
Acres 5.0
Property Description
Location
State TX
County Madison
Area Midway Area
Rooms
Bedroom Description All Bedrooms Up,Walk-In Closet
Other Rooms 1 Living Area, Family Room, Living Area - 1st Floor, Utility Room in House
Master Bathroom Primary Bath: Shower Only
Den/Bedroom Plus 2
Kitchen Kitchen open to Family Room, Pots/Pans Drawers, Walk-in Pantry
Interior
Interior Features Fire/Smoke Alarm, High Ceiling, Refrigerator Included, Washer Included, Window Coverings
Heating Central Electric
Cooling Central Electric
Flooring Vinyl Plank
Fireplaces Number 1
Fireplaces Type Stove
Exterior
Parking Features None
Waterfront Description Pond
Improvements Airpark,Deer Stand,Fenced,Pastures,Storage Shed
Private Pool No
Building
Lot Description Airpark, Cleared, Water View, Wooded
Faces North
Story 2
Foundation Pier & Beam
Lot Size Range 2 Up to 5 Acres
Water Aerobic, Well
New Construction No
Schools
Elementary Schools Madisonville Elementary School
Middle Schools Madisonville Junior High School
High Schools Madisonville High School
School District 175 - Madisonville Consolidated
Others
Senior Community No
Restrictions Restricted
Tax ID 23865
Energy Description Ceiling Fans,Digital Program Thermostat
Acceptable Financing Cash Sale, Conventional
Tax Rate 1.7287
Disclosures Sellers Disclosure
Listing Terms Cash Sale, Conventional
Financing Cash Sale,Conventional
Special Listing Condition Sellers Disclosure

GET MORE INFORMATION

