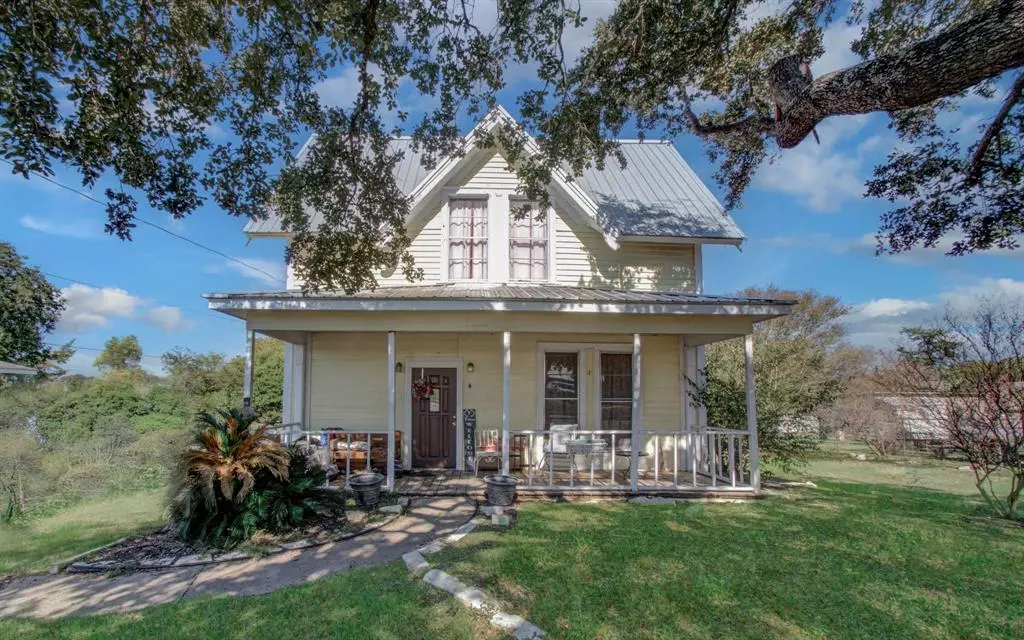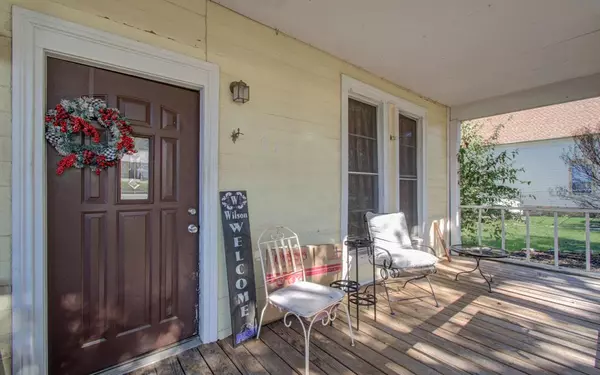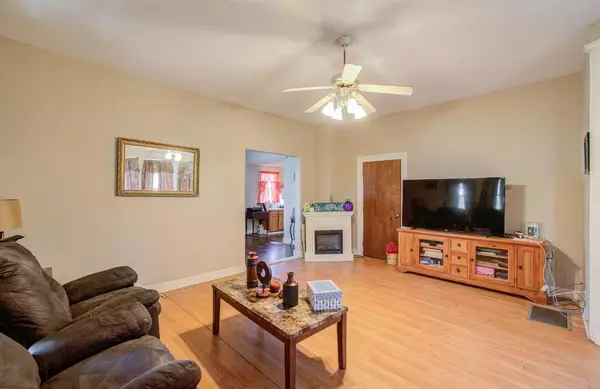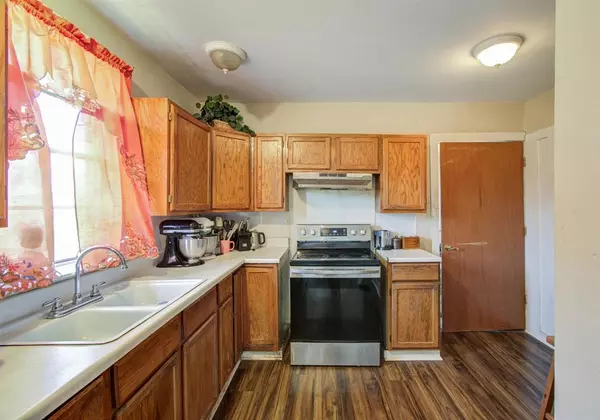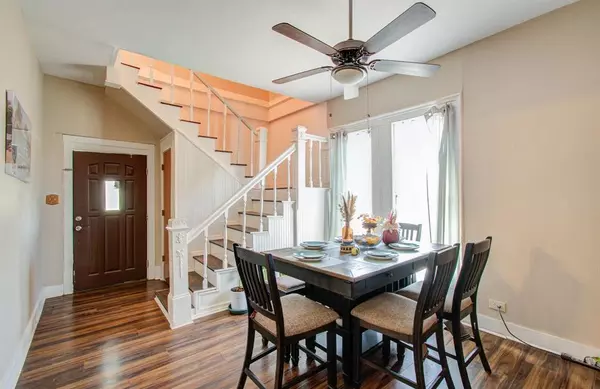3 Beds
1.1 Baths
1,607 SqFt
3 Beds
1.1 Baths
1,607 SqFt
Key Details
Property Type Single Family Home
Listing Status Active
Purchase Type For Sale
Square Footage 1,607 sqft
Price per Sqft $124
Subdivision Rippitoes
MLS Listing ID 85419769
Style Victorian
Bedrooms 3
Full Baths 1
Half Baths 1
Year Built 1891
Annual Tax Amount $3,077
Tax Year 2024
Lot Size 0.407 Acres
Acres 0.4068
Property Description
Location
State TX
County Washington
Rooms
Bedroom Description Primary Bed - 1st Floor
Other Rooms 1 Living Area, Den, Home Office/Study, Living Area - 1st Floor, Utility Room in House
Master Bathroom Primary Bath: Tub/Shower Combo
Interior
Interior Features Fire/Smoke Alarm
Heating Central Gas
Cooling Central Electric
Flooring Engineered Wood, Laminate, Vinyl Plank, Wood
Exterior
Exterior Feature Back Green Space, Back Yard, Porch, Private Driveway, Side Yard, Storage Shed
Parking Features None
Roof Type Metal
Private Pool No
Building
Lot Description Subdivision Lot
Dwelling Type Free Standing
Faces Southeast
Story 2
Foundation Pier & Beam
Lot Size Range 0 Up To 1/4 Acre
Sewer Public Sewer
Water Public Water
Structure Type Wood
New Construction No
Schools
Elementary Schools Bisd Draw
Middle Schools Brenham Junior High School
High Schools Brenham High School
School District 137 - Brenham
Others
Senior Community No
Restrictions Deed Restrictions,No Restrictions
Tax ID R25283
Energy Description Ceiling Fans
Acceptable Financing Cash Sale, Conventional, Investor
Tax Rate 1.6314
Disclosures Sellers Disclosure
Listing Terms Cash Sale, Conventional, Investor
Financing Cash Sale,Conventional,Investor
Special Listing Condition Sellers Disclosure

GET MORE INFORMATION

