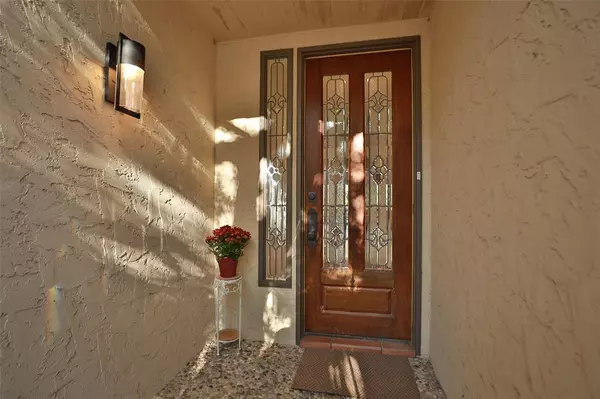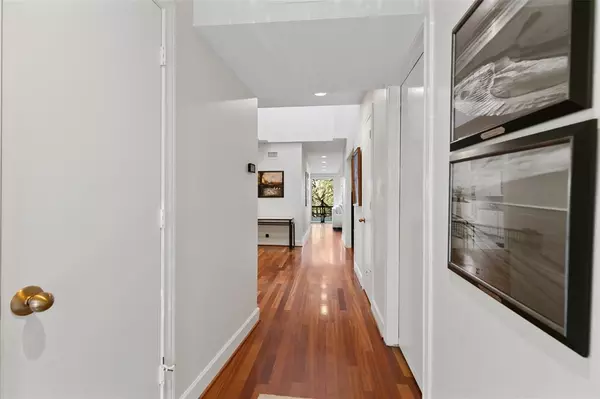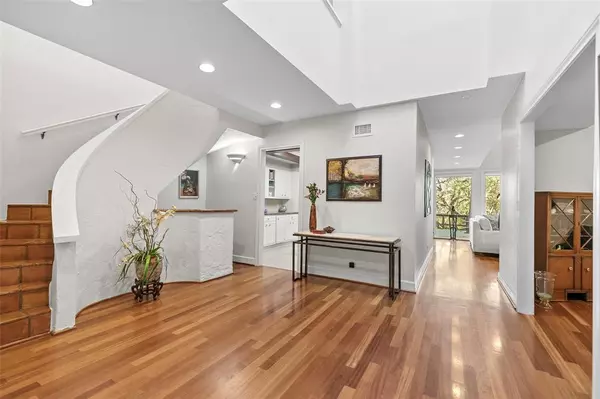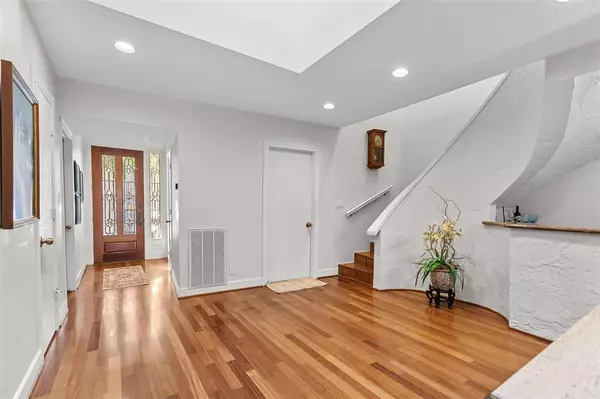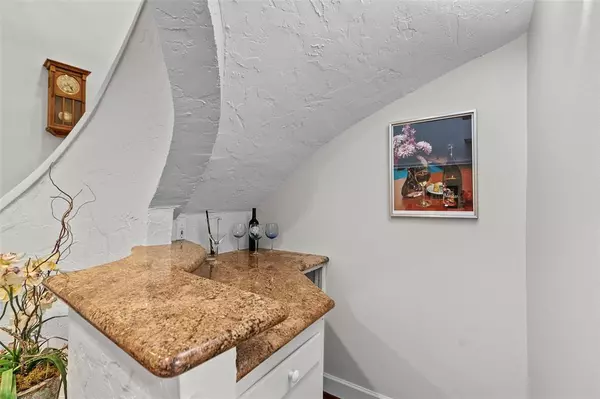2 Beds
3 Baths
2,310 SqFt
2 Beds
3 Baths
2,310 SqFt
Key Details
Property Type Townhouse
Sub Type Townhouse
Listing Status Pending
Purchase Type For Sale
Square Footage 2,310 sqft
Price per Sqft $231
Subdivision Woodway Glen Sec 01 R/P
MLS Listing ID 23517590
Style Contemporary/Modern,Traditional
Bedrooms 2
Full Baths 3
HOA Fees $3,000/ann
Year Built 1977
Annual Tax Amount $7,283
Tax Year 2023
Lot Size 3,412 Sqft
Property Description
Location
State TX
County Harris
Area Tanglewood Area
Rooms
Bedroom Description 1 Bedroom Down - Not Primary BR,2 Primary Bedrooms,En-Suite Bath,Walk-In Closet
Other Rooms 1 Living Area, Entry, Family Room, Formal Dining, Home Office/Study, Library, Living Area - 1st Floor, Living/Dining Combo, Loft, Utility Room in House
Master Bathroom Full Secondary Bathroom Down, Primary Bath: Double Sinks, Primary Bath: Separate Shower, Primary Bath: Soaking Tub, Secondary Bath(s): Tub/Shower Combo, Vanity Area
Den/Bedroom Plus 3
Kitchen Pantry
Interior
Interior Features Fire/Smoke Alarm, Formal Entry/Foyer, High Ceiling, Wet Bar, Window Coverings
Heating Central Electric, Central Gas
Cooling Central Electric
Flooring Laminate, Tile, Wood
Fireplaces Number 1
Fireplaces Type Gaslog Fireplace
Appliance Electric Dryer Connection, Full Size, Refrigerator
Dryer Utilities 1
Laundry Utility Rm in House
Exterior
Exterior Feature Balcony, Controlled Access, Patio/Deck
Parking Features Attached Garage
Garage Spaces 2.0
View West
Roof Type Metal
Street Surface Concrete
Accessibility Automatic Gate
Private Pool No
Building
Faces West
Story 2
Unit Location Courtyard,Cul-De-Sac,Ravine/Bayou,Wooded
Entry Level Levels 1 and 2
Foundation Slab
Sewer Public Sewer
Water Public Water
Structure Type Brick,Stucco
New Construction No
Schools
Elementary Schools Briargrove Elementary School
Middle Schools Tanglewood Middle School
High Schools Wisdom High School
School District 27 - Houston
Others
HOA Fee Include Grounds,Insurance,Limited Access Gates,Trash Removal
Senior Community No
Tax ID 093-470-002-0005
Energy Description Attic Vents,Digital Program Thermostat,High-Efficiency HVAC,Insulated/Low-E windows,Radiant Attic Barrier
Acceptable Financing Cash Sale, Conventional
Tax Rate 2.0148
Disclosures Sellers Disclosure
Listing Terms Cash Sale, Conventional
Financing Cash Sale,Conventional
Special Listing Condition Sellers Disclosure

GET MORE INFORMATION


