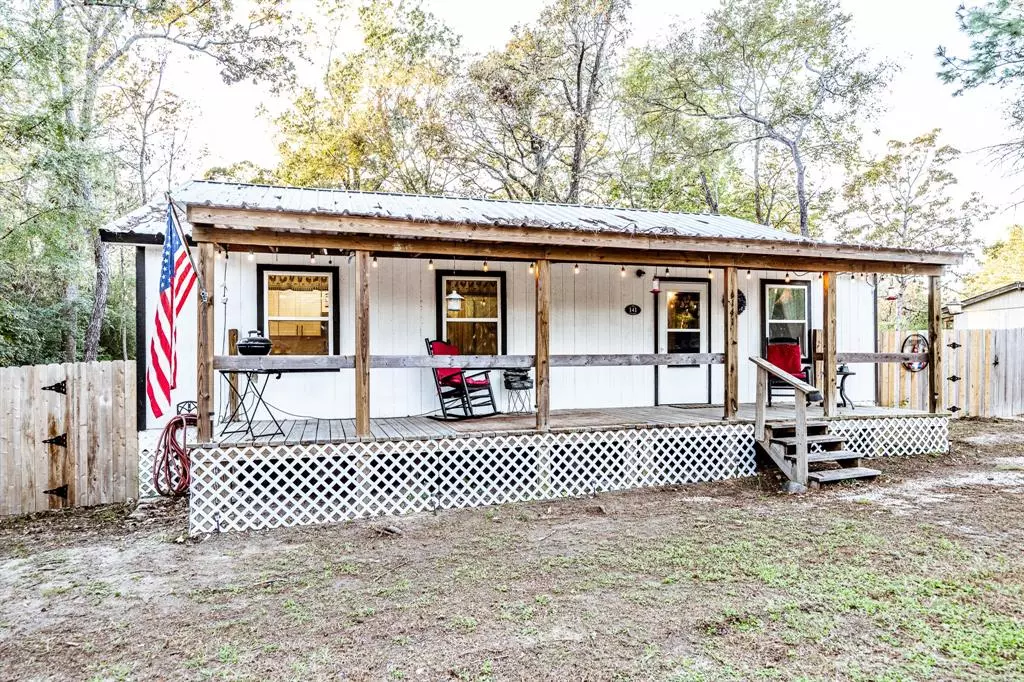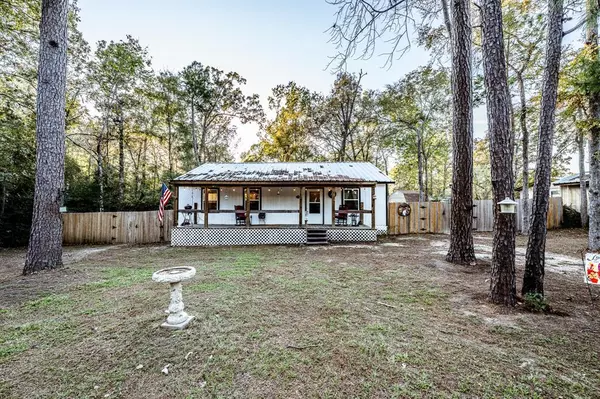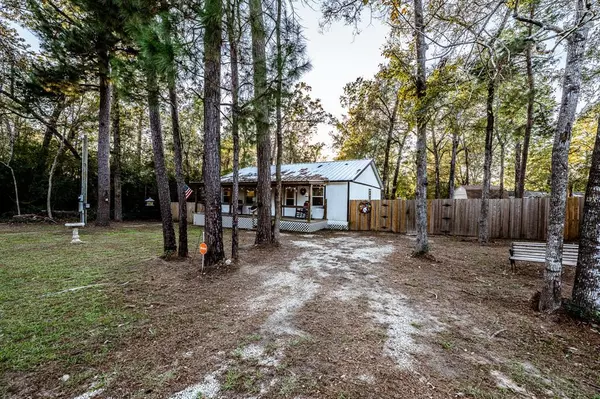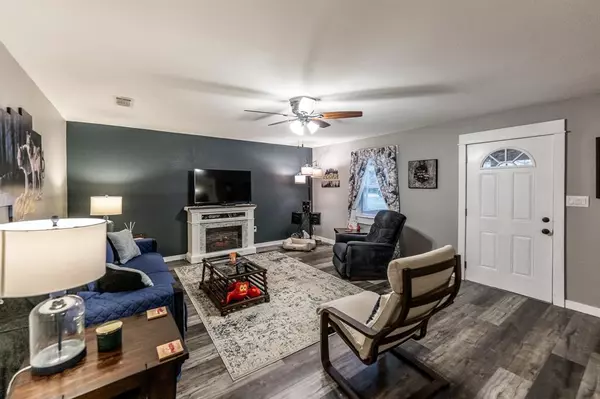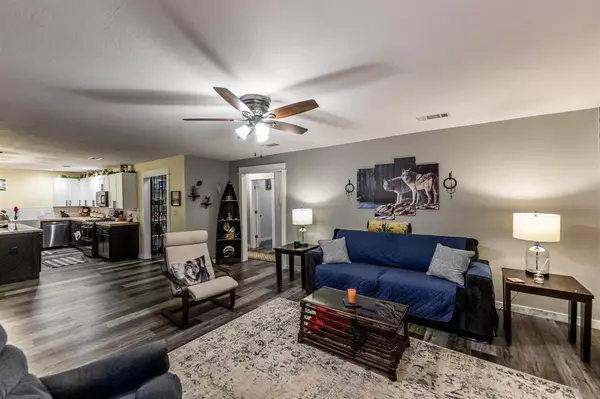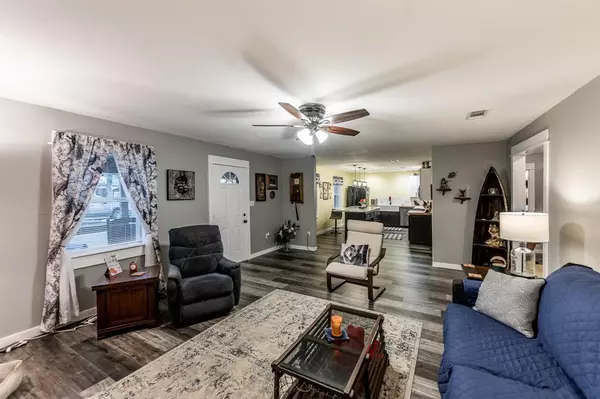2 Beds
1.1 Baths
1,280 SqFt
2 Beds
1.1 Baths
1,280 SqFt
Key Details
Property Type Single Family Home
Listing Status Active
Purchase Type For Sale
Square Footage 1,280 sqft
Price per Sqft $155
Subdivision Hawg Heaven Sec 2
MLS Listing ID 10097225
Style Ranch
Bedrooms 2
Full Baths 1
Half Baths 1
HOA Fees $80/ann
HOA Y/N 1
Year Built 2021
Annual Tax Amount $1,970
Tax Year 2024
Lot Size 0.287 Acres
Acres 0.287
Property Description
Location
State TX
County Trinity
Area Lake Livingston Area
Rooms
Bedroom Description 2 Bedrooms Down,All Bedrooms Down
Master Bathroom Half Bath, Primary Bath: Tub/Shower Combo
Kitchen Breakfast Bar, Island w/o Cooktop, Kitchen open to Family Room, Pantry, Walk-in Pantry
Interior
Heating Central Electric
Cooling Central Electric
Flooring Laminate
Fireplaces Number 1
Fireplaces Type Mock Fireplace
Exterior
Exterior Feature Back Yard, Back Yard Fenced, Porch, Storage Shed
Parking Features None
Roof Type Metal
Street Surface Asphalt
Private Pool No
Building
Lot Description Cleared, Other, Subdivision Lot
Dwelling Type Free Standing
Story 1
Foundation Block & Beam
Lot Size Range 1/4 Up to 1/2 Acre
Water Aerobic
Structure Type Wood
New Construction No
Schools
Elementary Schools Groveton Elementary School
Middle Schools Groveton J H-H S
High Schools Groveton J H-H S
School District 59 - Groveton
Others
Senior Community No
Restrictions Deed Restrictions
Tax ID 28918
Energy Description Attic Vents,Ceiling Fans,Tankless/On-Demand H2O Heater
Acceptable Financing Cash Sale, Conventional, FHA, VA
Tax Rate 1.3281
Disclosures Sellers Disclosure
Listing Terms Cash Sale, Conventional, FHA, VA
Financing Cash Sale,Conventional,FHA,VA
Special Listing Condition Sellers Disclosure

GET MORE INFORMATION

