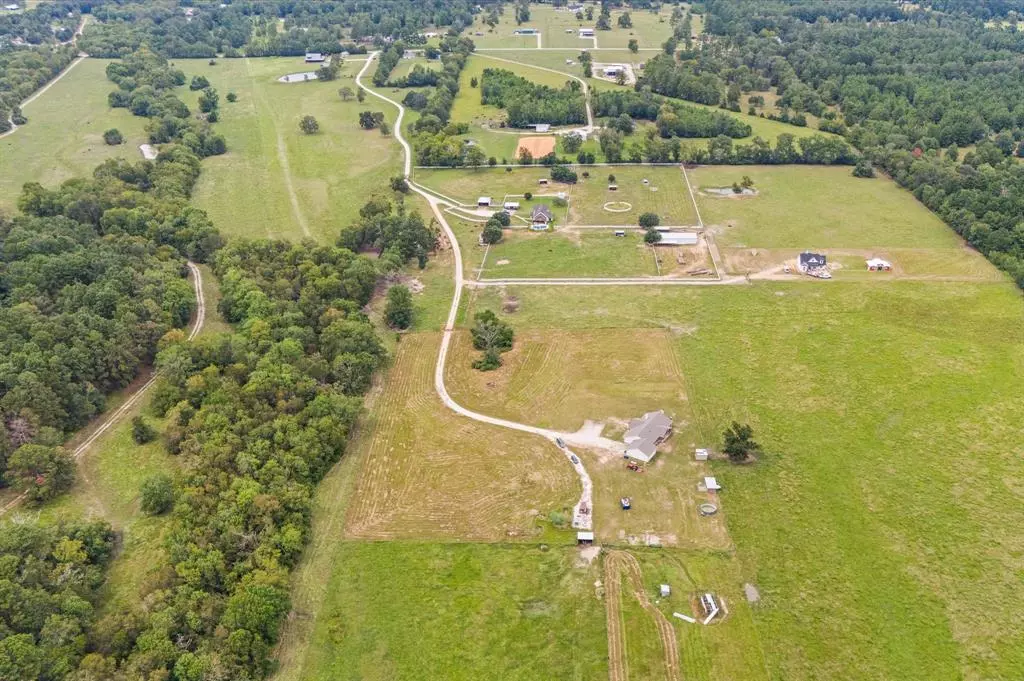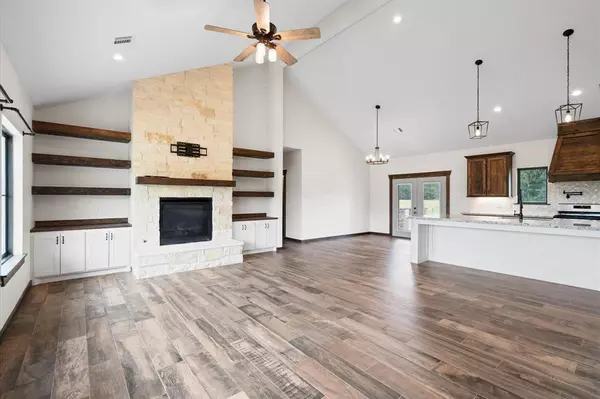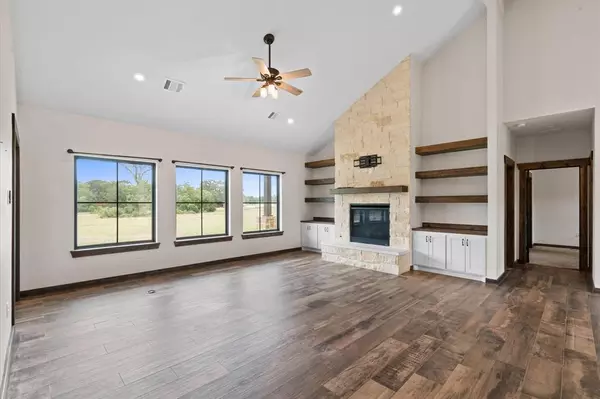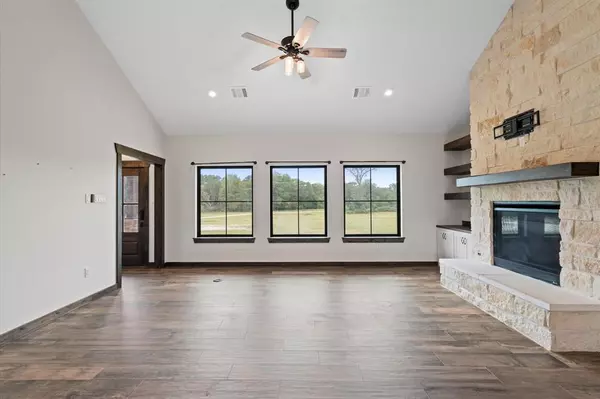3 Beds
2.1 Baths
1,950 SqFt
3 Beds
2.1 Baths
1,950 SqFt
Key Details
Property Type Vacant Land
Listing Status Active
Purchase Type For Sale
Square Footage 1,950 sqft
Price per Sqft $384
MLS Listing ID 59073407
Style Contemporary/Modern
Bedrooms 3
Full Baths 2
Half Baths 1
Year Built 2019
Annual Tax Amount $3,700
Tax Year 2024
Lot Size 10.000 Acres
Acres 10.0
Property Description
Location
State TX
County Montgomery
Area Willis Area
Rooms
Bedroom Description All Bedrooms Down
Den/Bedroom Plus 3
Kitchen Island w/o Cooktop, Kitchen open to Family Room, Pantry, Pot Filler, Walk-in Pantry
Interior
Interior Features Fire/Smoke Alarm, High Ceiling
Heating Central Gas
Cooling Central Electric
Flooring Carpet, Tile
Fireplaces Number 1
Fireplaces Type Gaslog Fireplace
Exterior
Parking Features Detached Garage
Garage Spaces 2.0
Garage Description Additional Parking, Auto Garage Door Opener, Driveway Gate
Pool Above Ground
Improvements Cross Fenced,Fenced,Pastures,Storage Shed
Private Pool Yes
Building
Lot Description Cleared
Story 1
Lot Size Range 10 Up to 15 Acres
Water Well
New Construction No
Schools
Elementary Schools Parmley Elementary School
Middle Schools Lynn Lucas Middle School
High Schools Willis High School
School District 56 - Willis
Others
Senior Community No
Restrictions Horses Allowed,No Restrictions
Tax ID 0015-03-02242
Tax Rate 1.6258
Disclosures Sellers Disclosure
Special Listing Condition Sellers Disclosure

GET MORE INFORMATION






