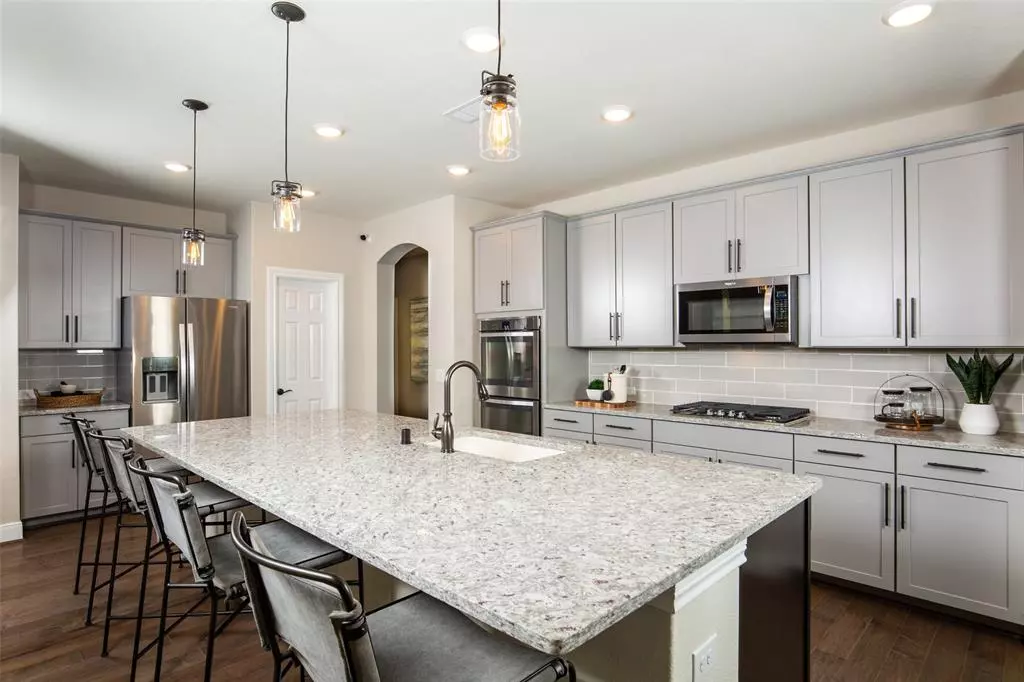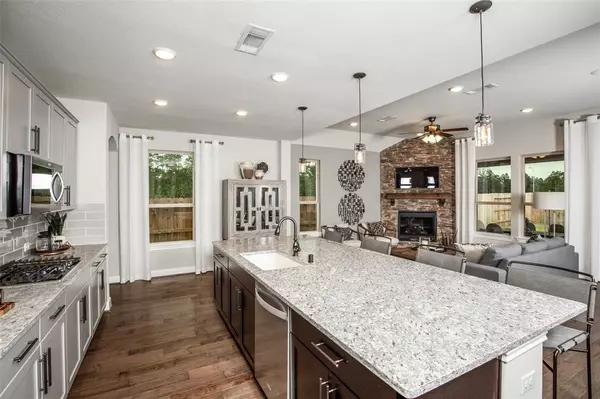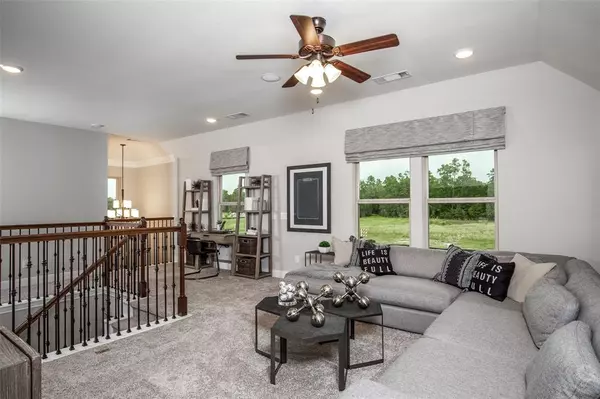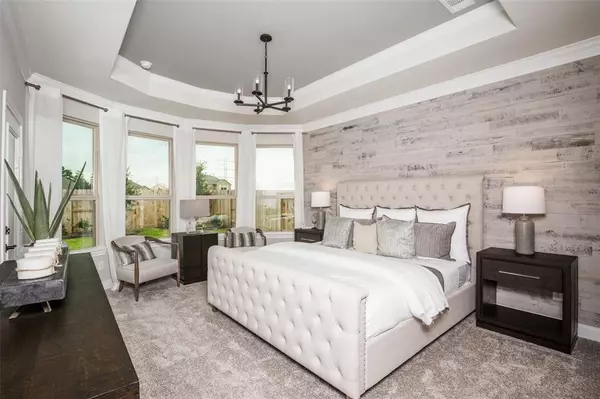3 Beds
2 Baths
1,637 SqFt
3 Beds
2 Baths
1,637 SqFt
Key Details
Property Type Single Family Home
Listing Status Active
Purchase Type For Sale
Square Footage 1,637 sqft
Price per Sqft $253
Subdivision Lago Mar
MLS Listing ID 70388604
Style Traditional
Bedrooms 3
Full Baths 2
HOA Fees $1,500/ann
HOA Y/N 1
Year Built 2025
Annual Tax Amount $2,024
Lot Size 8,058 Sqft
Property Description
The heart of the home is the kitchen, featuring stainless steel built-in appliances, sleek 4cm island countertops, and a seamless connection to the living area, making it perfect for entertaining. The primary suite offers a tranquil retreat with elegant bay windows and a spa-like atmosphere.
Additional highlights include 8-ft interior doors, 4-inch baseboards, and a mudroom for convenience. Step outside to enjoy the covered patio, surrounded by a fully sodded yard, ideal for outdoor relaxation. A smart door lock ensures modern security and convenience.
With access to world-class amenities, shopping, and dining, this home offers both comfort and a coveted lagoon lifestyle. Schedule your tour today!
Location
State TX
County Galveston
Community Lago Mar
Area Texas City
Rooms
Bedroom Description All Bedrooms Down,Primary Bed - 1st Floor,Walk-In Closet
Other Rooms Breakfast Room, Family Room, Home Office/Study, Utility Room in House
Master Bathroom Full Secondary Bathroom Down, Primary Bath: Double Sinks, Primary Bath: Separate Shower, Primary Bath: Soaking Tub, Secondary Bath(s): Double Sinks
Kitchen Kitchen open to Family Room, Pantry, Soft Closing Cabinets, Soft Closing Drawers, Walk-in Pantry
Interior
Interior Features Formal Entry/Foyer, High Ceiling, Prewired for Alarm System
Heating Central Gas
Cooling Central Electric
Flooring Carpet, Tile, Vinyl Plank
Exterior
Exterior Feature Back Yard, Back Yard Fenced, Fully Fenced
Parking Features Attached Garage
Garage Spaces 2.0
Roof Type Composition
Street Surface Concrete,Curbs
Private Pool No
Building
Lot Description Subdivision Lot
Dwelling Type Free Standing
Faces Northeast,Southwest
Story 1
Foundation Slab
Lot Size Range 0 Up To 1/4 Acre
Builder Name Pulte Homes
Water Water District
Structure Type Brick,Cement Board
New Construction Yes
Schools
Elementary Schools Lobit Elementary School
Middle Schools Lobit Middle School
High Schools Dickinson High School
School District 17 - Dickinson
Others
Senior Community No
Restrictions Deed Restrictions
Tax ID NA
Ownership Full Ownership
Energy Description Ceiling Fans,Energy Star Appliances,High-Efficiency HVAC,Insulated/Low-E windows,Insulation - Batt,Storm Windows,Tankless/On-Demand H2O Heater
Acceptable Financing Cash Sale, Conventional, FHA
Tax Rate 3.28
Disclosures No Disclosures
Green/Energy Cert Energy Star Qualified Home, Home Energy Rating/HERS
Listing Terms Cash Sale, Conventional, FHA
Financing Cash Sale,Conventional,FHA
Special Listing Condition No Disclosures

GET MORE INFORMATION






