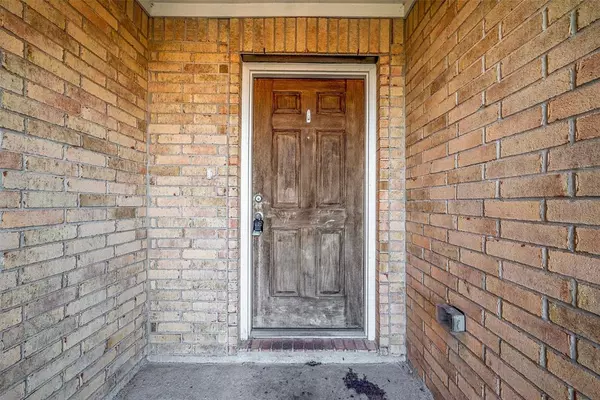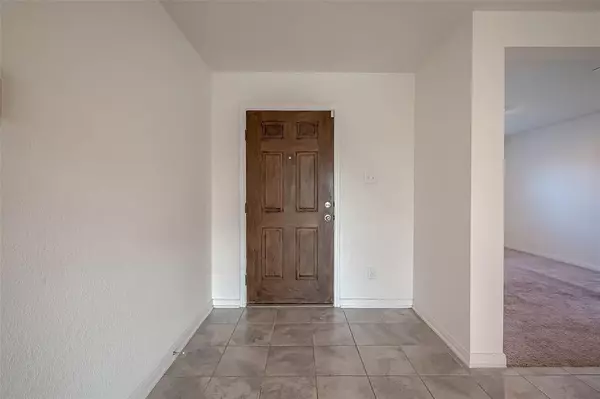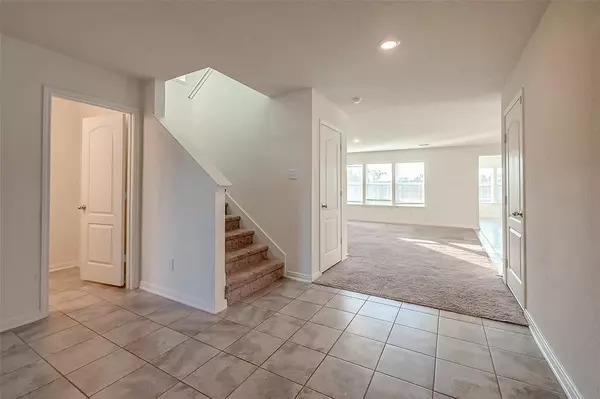3 Beds
2.1 Baths
2,774 SqFt
3 Beds
2.1 Baths
2,774 SqFt
OPEN HOUSE
Sun Jan 26, 12:00pm - 2:00pm
Key Details
Property Type Single Family Home
Listing Status Active
Purchase Type For Sale
Square Footage 2,774 sqft
Price per Sqft $113
Subdivision Sunset Grove
MLS Listing ID 51905856
Style Contemporary/Modern
Bedrooms 3
Full Baths 2
Half Baths 1
HOA Fees $650/ann
HOA Y/N 1
Year Built 2021
Annual Tax Amount $11,505
Tax Year 2023
Lot Size 0.378 Acres
Acres 0.3776
Property Description
The expansive kitchen is an entertainer's dream, featuring a large center island, sleek countertops, raised cabinets with ample storage, and a striking glass backsplash. The oversized primary suite includes a beautiful en-suite bathroom with dual vanities, a garden tub, a tiled walk-in shower, and a spacious closet.
LOCATION LOCATION LOCATION!!! With easy access to I-45 and HWY 6, offering a quick commute to Downtown Houston and just miles away from Tanger Outlets, Galveston Island, Baybrook mall and other convenient shopping centers. Don't miss your chance to see this exceptional property.
Schedule your showing today!!
Location
State TX
County Galveston
Area La Marque
Rooms
Den/Bedroom Plus 4
Interior
Heating Central Gas
Cooling Central Electric
Exterior
Roof Type Composition
Private Pool No
Building
Lot Description Cul-De-Sac, Subdivision Lot
Dwelling Type Free Standing
Story 2
Foundation Slab
Lot Size Range 1/4 Up to 1/2 Acre
Water Water District
Structure Type Brick,Wood
New Construction No
Schools
Elementary Schools Hitchcock Primary/Stewart Elementary School
Middle Schools Crosby Middle School (Hitchcock)
High Schools Hitchcock High School
School District 26 - Hitchcock
Others
Senior Community No
Restrictions Unknown
Tax ID 6861-0201-0008-000
Tax Rate 3.0062
Disclosures Mud, Sellers Disclosure
Special Listing Condition Mud, Sellers Disclosure

GET MORE INFORMATION






