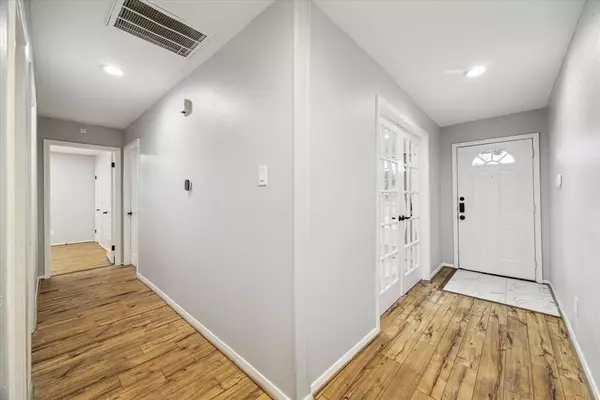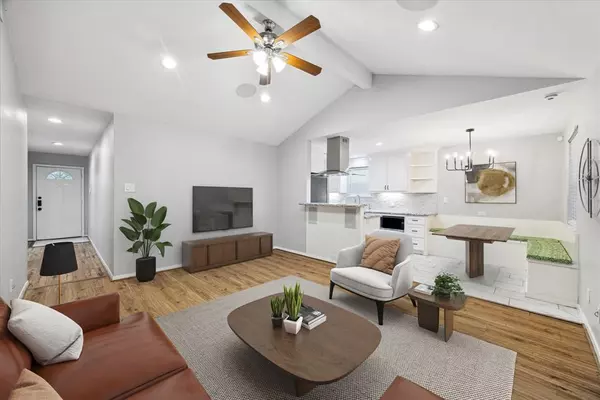4 Beds
2 Baths
1,692 SqFt
4 Beds
2 Baths
1,692 SqFt
Key Details
Property Type Single Family Home
Listing Status Active
Purchase Type For Sale
Square Footage 1,692 sqft
Price per Sqft $176
Subdivision Westbury Sec 03
MLS Listing ID 60867666
Style Contemporary/Modern
Bedrooms 4
Full Baths 2
Year Built 1962
Annual Tax Amount $4,579
Tax Year 2024
Lot Size 7,680 Sqft
Acres 0.1763
Property Description
Location
State TX
County Harris
Area Brays Oaks
Rooms
Bedroom Description All Bedrooms Down,Walk-In Closet
Other Rooms 1 Living Area, Breakfast Room, Home Office/Study
Master Bathroom Primary Bath: Shower Only, Secondary Bath(s): Double Sinks, Secondary Bath(s): Tub/Shower Combo
Kitchen Breakfast Bar, Kitchen open to Family Room
Interior
Interior Features Alarm System - Owned, Dryer Included, Refrigerator Included, Washer Included
Heating Central Gas
Cooling Central Electric
Flooring Laminate
Exterior
Exterior Feature Back Yard Fenced, Patio/Deck
Parking Features Attached Garage
Garage Spaces 2.0
Roof Type Composition
Street Surface Concrete,Curbs
Private Pool No
Building
Lot Description Subdivision Lot
Dwelling Type Free Standing
Faces West
Story 1
Foundation Slab
Lot Size Range 0 Up To 1/4 Acre
Sewer Public Sewer
Water Public Water
Structure Type Brick,Cement Board
New Construction No
Schools
Elementary Schools Anderson Elementary School (Houston)
Middle Schools Fondren Middle School
High Schools Westbury High School
School District 27 - Houston
Others
Senior Community No
Restrictions Deed Restrictions
Tax ID 086-034-000-0005
Tax Rate 2.1148
Disclosures Sellers Disclosure
Special Listing Condition Sellers Disclosure

GET MORE INFORMATION






