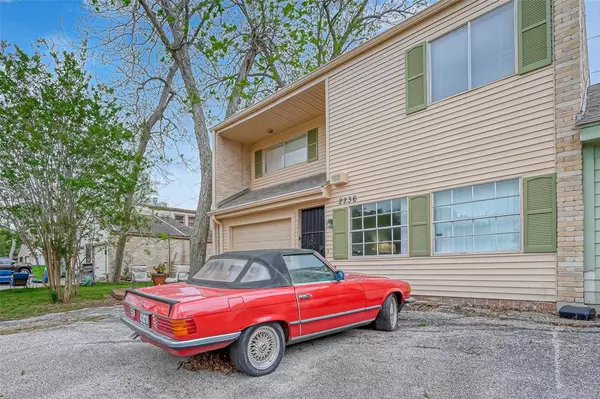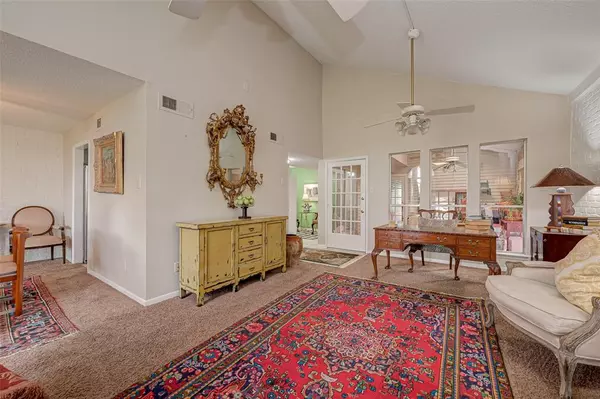For more information regarding the value of a property, please contact us for a free consultation.
3 Beds
2.1 Baths
2,038 SqFt
SOLD DATE : 05/31/2023
Key Details
Property Type Townhouse
Sub Type Townhouse
Listing Status Sold
Purchase Type For Sale
Square Footage 2,038 sqft
Price per Sqft $101
Subdivision Golfcrest Residence A
MLS Listing ID 95199886
Sold Date 05/31/23
Style Traditional
Bedrooms 3
Full Baths 2
Half Baths 1
HOA Fees $25/ann
Year Built 1975
Annual Tax Amount $3,958
Tax Year 2022
Lot Size 1,782 Sqft
Property Description
Welcome to 2236 Par Lane! This unique Townhome offers A TON OF NATURAL LIGHT and great exposed brick walls throughout. Downstairs you will find your a large family room w/high ceilings and Dining Room both overlooking a large patio deck area; the kitchen,breakfast area, 1/2 bath and a bonus room that could be a study or 4th bedroom closet.Also there is a large enclosed Sunroom w/windows and skylights that could be great for exercising, hobby room or playroom. Upstairs offers primary bedroom w/small second story patio,ensuite bath and 2 additional spacous bedrooms along w/2nd full bath area. All bedrooms have walk in closets. Location, Location, easy access to 59, 99 and HWY 90, Historic Richmond and Rosenberg 3rd street shopping; minutes from Brazos Town Center, HEB, restaurants and hospitals. Per Seller..Composition Roof replaced December 2018 and in January 2020 elatomeric system installed on flat roof area.
Location
State TX
County Fort Bend
Area Fort Bend South/Richmond
Rooms
Bedroom Description All Bedrooms Up
Other Rooms 1 Living Area, Breakfast Room, Formal Dining, Living Area - 1st Floor, Sun Room, Utility Room in House
Den/Bedroom Plus 4
Kitchen Pantry
Interior
Interior Features Brick Walls, Drapes/Curtains/Window Cover, Refrigerator Included
Heating Central Electric
Cooling Central Electric
Flooring Carpet, Tile
Fireplaces Number 1
Appliance Dryer Included, Electric Dryer Connection, Full Size, Refrigerator, Washer Included
Dryer Utilities 1
Laundry Utility Rm in House
Exterior
Exterior Feature Patio/Deck
Parking Features Attached Garage
Garage Spaces 1.0
Roof Type Built Up,Composition
Street Surface Asphalt
Private Pool No
Building
Story 2
Unit Location On Corner
Entry Level Levels 1 and 2
Foundation Slab
Sewer Public Sewer
Water Public Water
Structure Type Brick,Vinyl,Wood
New Construction No
Schools
Elementary Schools Long Elementary School (Lamar)
Middle Schools Wessendorf/Lamar Junior High School
High Schools Lamar Consolidated High School
School District 33 - Lamar Consolidated
Others
HOA Fee Include Grounds
Senior Community No
Tax ID 3675-00-000-0201-901
Ownership Full Ownership
Energy Description Ceiling Fans
Acceptable Financing Cash Sale, Conventional, Investor
Tax Rate 2.3532
Disclosures Sellers Disclosure
Listing Terms Cash Sale, Conventional, Investor
Financing Cash Sale,Conventional,Investor
Special Listing Condition Sellers Disclosure
Read Less Info
Want to know what your home might be worth? Contact us for a FREE valuation!

Our team is ready to help you sell your home for the highest possible price ASAP

Bought with Seek Properties






